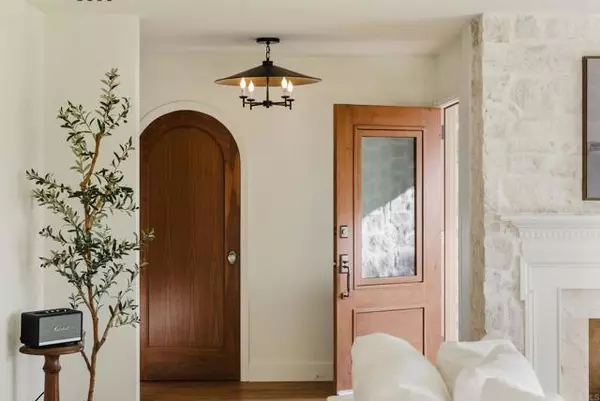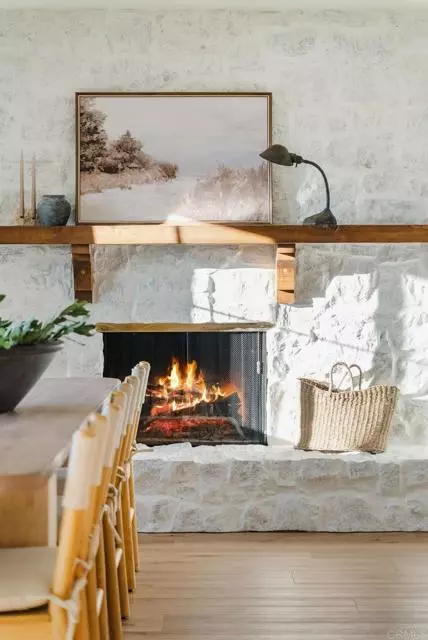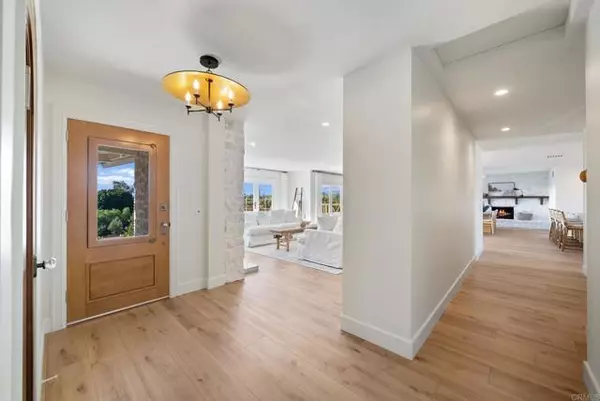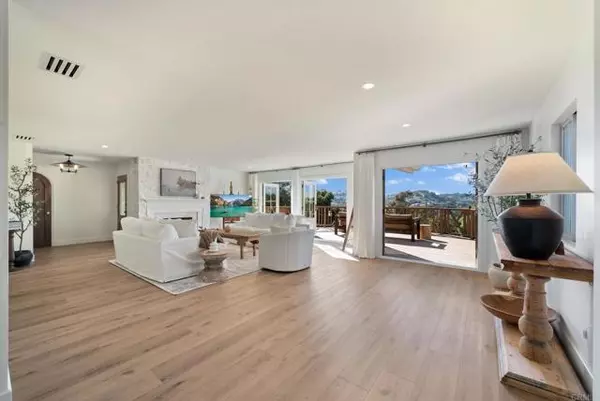4 Beds
3 Baths
2,510 SqFt
4 Beds
3 Baths
2,510 SqFt
Key Details
Property Type Single Family Home
Sub Type Detached
Listing Status Pending
Purchase Type For Sale
Square Footage 2,510 sqft
Price per Sqft $648
MLS Listing ID NDP2409920
Style Detached
Bedrooms 4
Full Baths 3
HOA Y/N No
Year Built 1974
Lot Size 2.170 Acres
Acres 2.17
Property Description
Tucked away on 2 lush, useable acres in the coveted west side of Fallbrook, this European ranch-style home offers a rare fusion of timeless charm and modern sophistication. Recently reimagined down to the studs, every inch of this residence exudes meticulous craftsmanship, seamlessly blending old-world elegance with contemporary luxury. With professional design and expert curation, this home boasts a harmonious balance of refined finishes and thoughtful details. As you enter through the custom alder wood front door, youre welcomed into an open, sun-drenched interior where energy-efficient windows frame breathtaking views of the surrounding landscape. Step outside to a newly constructed redwood deck, perfectly positioned to the west for unobstructed views of stunning sunsets making it the ideal spot to unwind or entertain as the day fades. The sunrise morning deck beckons you to the east, providing the perfect setting for alfresco gatherings or quiet moments of reflection with your favorite cup of coffee. At the heart of the home, the chef-inspired kitchen is a culinary masterpiece. Equipped with a 48-inch gas range, a interchangeable double column fridge and freezer, a spacious wine fridge, beverage fridge, and ice maker, it has been crafted with both function and beauty in mind. For the wine connoisseur, an in-ground, temperature- and humidity-controlled wine cellar awaits, capable of housing up to 280 bottles in optimal conditions. Every aspect of this home has been thoughtfully designed, from the solid core interior doors to the exquisite custom arched door that opens to the coat closet. The elegantly appointed bathrooms and open living spaces create a serene, uncluttered ambiance that fosters relaxation and comfort. The brand-new epoxy-coated, 2+ car garage offers abundant built-in storage, providing both functionality and organization for the discerning homeowner. For those who appreciate privacy, luxury, and unparalleled craftsmanship, this home offers a lifestyle of refined ease. Meticulously designed interiors, expansive outdoor spaces, and a coveted location make this residence a truly rare find in one of Fallbrooks most desirable neighborhoods.
Location
State CA
County San Diego
Area Fallbrook (92028)
Zoning AGRICULTUR
Interior
Cooling Central Forced Air
Fireplaces Type FP in Dining Room, FP in Family Room
Exterior
Garage Spaces 2.0
Community Features Horse Trails
Complex Features Horse Trails
View Mountains/Hills, Panoramic, Valley/Canyon
Total Parking Spaces 7
Building
Lot Description Landscaped
Story 1
Lot Size Range 2+ to 4 AC
Sewer Conventional Septic
Level or Stories 1 Story
Schools
Elementary Schools Fallbrook Union Elementary District
Middle Schools Fallbrook Union Elementary District
High Schools Fallbrook Union High School District
Others
Miscellaneous Mountainous,Rural
Acceptable Financing Cash, Conventional, Exchange, FHA, VA
Listing Terms Cash, Conventional, Exchange, FHA, VA
Special Listing Condition Standard

"My job is to find and attract mastery-based agents to the office, protect the culture, and make sure everyone is happy! "
1420 Kettner Blvd Suite 100, Diego, California, 92101, United States






