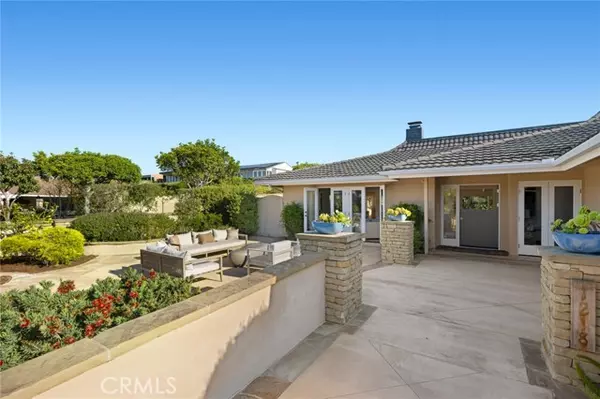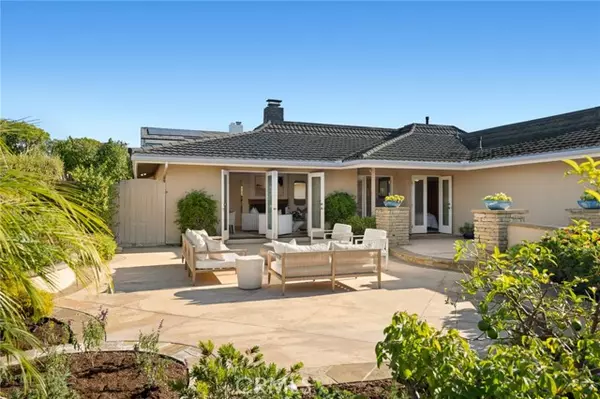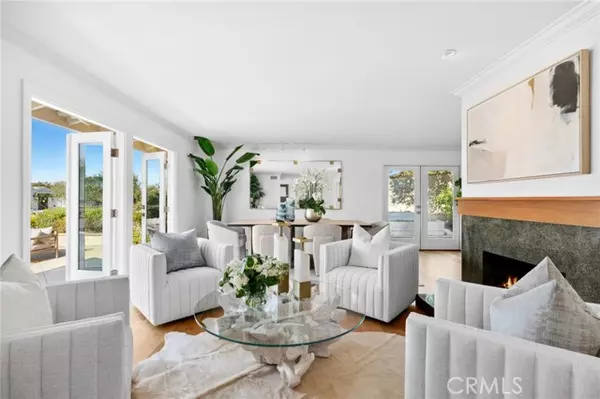3 Beds
3 Baths
1,930 SqFt
3 Beds
3 Baths
1,930 SqFt
Key Details
Property Type Single Family Home
Sub Type Detached
Listing Status Active
Purchase Type For Sale
Square Footage 1,930 sqft
Price per Sqft $2,173
MLS Listing ID NP24237589
Style Detached
Bedrooms 3
Full Baths 2
Half Baths 1
HOA Fees $91/mo
HOA Y/N Yes
Year Built 1970
Lot Size 0.257 Acres
Acres 0.2571
Property Description
Extensively remodeled in 2019, this home is located on a quiet cul-de-sac street in the exclusive community of Harbor View Hills South. The single-level offers an open floor plan with wide-ranging exterior spaces suited for entertaining. Plank flooring, moldings, and shaker mahogany doors complement the high ceilings, LED lighting, and other significant details featured throughout. The main living areas flow around the open chefs kitchen, showcasing a complete Thermador Pro solution, self-closing custom cabinetry, and a coffee bar. Offering three bedrooms and two and one-half baths, the home lives large for its size due to the private bedroom wing and reconfigured primary suite layout. The vast lot features a casual front patio, raised bed planters, and a spacious rear garden with a Caesarstone wet bar and grilling station. Only a short distance to the Village, Fashion Island, award-winning schools, and Newports finest beaches.
Location
State CA
County Orange
Area Oc - Corona Del Mar (92625)
Interior
Interior Features Beamed Ceilings, Granite Counters, Recessed Lighting
Cooling Central Forced Air
Flooring Carpet, Wood
Fireplaces Type FP in Living Room
Equipment Dishwasher, Disposal, Microwave, 6 Burner Stove, Electric Oven, Vented Exhaust Fan, Water Line to Refr
Appliance Dishwasher, Disposal, Microwave, 6 Burner Stove, Electric Oven, Vented Exhaust Fan, Water Line to Refr
Laundry Laundry Room
Exterior
Exterior Feature Stucco
Parking Features Direct Garage Access, Garage
Garage Spaces 3.0
Total Parking Spaces 3
Building
Lot Description Corner Lot, Sidewalks, Landscaped
Story 1
Sewer Public Sewer
Water Public
Architectural Style Contemporary
Level or Stories 1 Story
Others
Monthly Total Fees $91
Miscellaneous Storm Drains
Acceptable Financing Cash, Cash To New Loan
Listing Terms Cash, Cash To New Loan
Special Listing Condition Standard

"My job is to find and attract mastery-based agents to the office, protect the culture, and make sure everyone is happy! "
1420 Kettner Blvd Suite 100, Diego, California, 92101, United States






