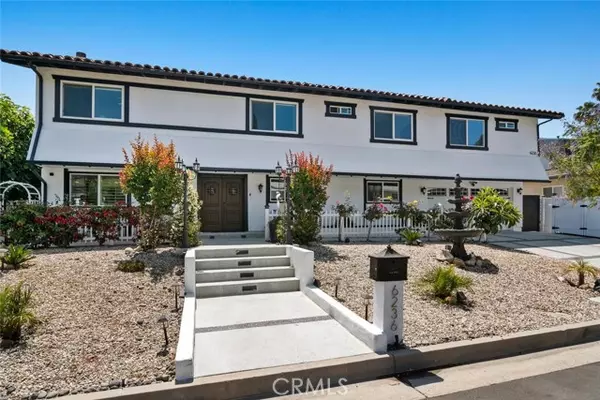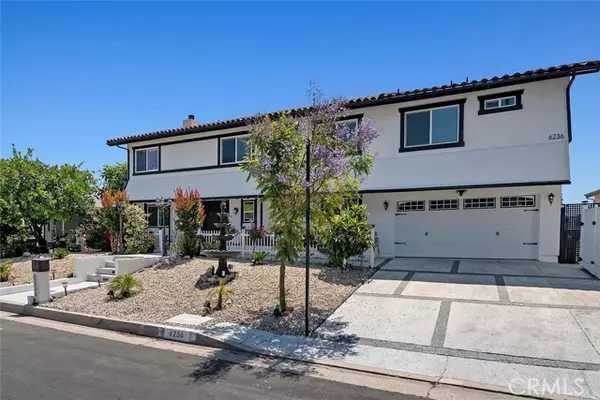5 Beds
6 Baths
3,932 SqFt
5 Beds
6 Baths
3,932 SqFt
Key Details
Property Type Single Family Home
Sub Type Detached
Listing Status Contingent
Purchase Type For Sale
Square Footage 3,932 sqft
Price per Sqft $508
MLS Listing ID SR24234312
Style Detached
Bedrooms 5
Full Baths 5
Half Baths 1
HOA Y/N No
Year Built 1967
Lot Size 0.280 Acres
Acres 0.2804
Property Description
This stunning two-story home in the heart of West Hills, CA, offers elevated living with breathtaking panoramic views of the entire West San Fernando Valley. Every detail has been thoughtfully upgraded, making this residence the ideal sanctuary for style, modern convenience, and unforgettable sunset vistas. Step inside to find light-filled interiors and a custom chefs kitchen featuring a spacious island, elegant backsplash, and stainless steel appliances perfect for hosting and culinary creativity. Upstairs, youll find five generously sized bedrooms, including a luxurious primary suite with a private balcony showcasing captivating views. The suite also includes a spa-like bath with dual showers, dual vanities, and a soaking tub for ultimate relaxation. Outside, your private oasis awaits with a remodeled pool and spa, equipped with state-of-the-art amenities, creating the perfect setting for relaxation or entertaining. Conveniently located near Knapp Ranch Park and the Victory Trail Head, this home is ideal for nature lovers and outdoor enthusiasts. Additional upgrades include updated HVAC units, a tankless water heater, and upgraded plumbing, electrical, and recessed lighting throughout. This West Hills gem is move-in ready and waiting for you to make it your forever home!
Location
State CA
County Los Angeles
Area West Hills (91307)
Zoning LARE15
Interior
Interior Features Recessed Lighting
Cooling Central Forced Air
Flooring Linoleum/Vinyl, Tile
Fireplaces Type FP in Living Room
Equipment Dishwasher, Disposal, Microwave, Refrigerator, Freezer, Gas Oven, Gas Stove, Gas Range
Appliance Dishwasher, Disposal, Microwave, Refrigerator, Freezer, Gas Oven, Gas Stove, Gas Range
Laundry Closet Full Sized, Garage
Exterior
Garage Spaces 2.0
Pool Private, Heated
View Mountains/Hills, Panoramic, Neighborhood, City Lights
Total Parking Spaces 2
Building
Lot Description Cul-De-Sac, Curbs, Sidewalks
Story 2
Sewer Public Sewer
Water Public
Level or Stories 2 Story
Others
Monthly Total Fees $45
Acceptable Financing Cash, Cash To New Loan
Listing Terms Cash, Cash To New Loan
Special Listing Condition Standard

"My job is to find and attract mastery-based agents to the office, protect the culture, and make sure everyone is happy! "
1420 Kettner Blvd Suite 100, Diego, California, 92101, United States






