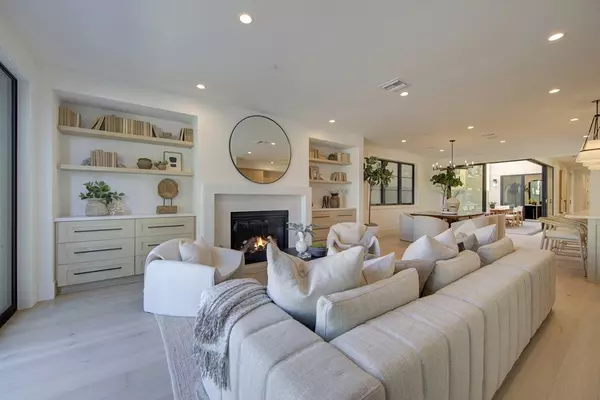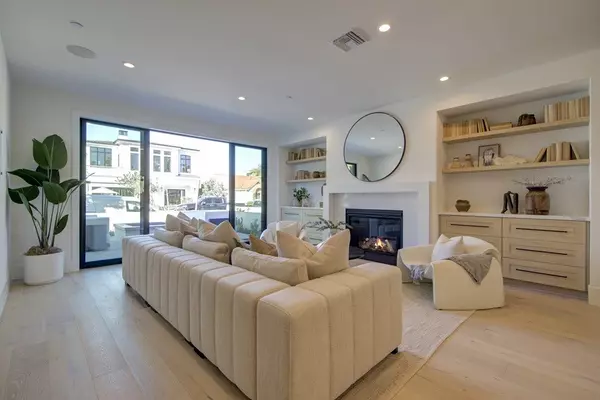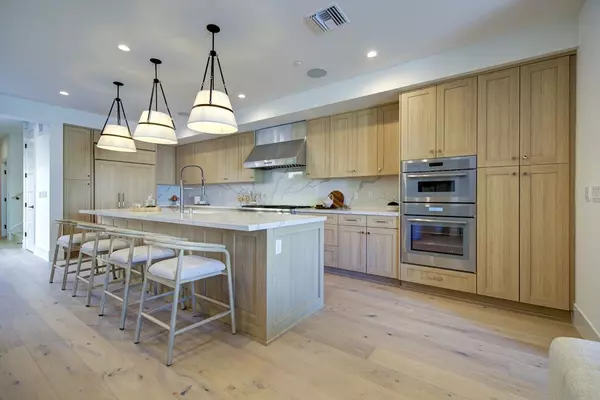3 Beds
4 Baths
2,948 SqFt
3 Beds
4 Baths
2,948 SqFt
Key Details
Property Type Single Family Home
Sub Type Detached
Listing Status Active
Purchase Type For Sale
Square Footage 2,948 sqft
Price per Sqft $2,304
MLS Listing ID OC24240894
Style Detached
Bedrooms 3
Full Baths 2
Half Baths 2
Construction Status Under Construction
HOA Y/N No
Year Built 2024
Lot Size 3,540 Sqft
Acres 0.0813
Property Description
Nearing a 2024 completion date, this stunning tri-level masterpiece is situated in the highly desirable Flower Streets neighborhood. Walk 1 block West and you will arrive at Inspiration Point where you will enjoy dolphins and extraordinary sunsets, Corona del Mar beach, and tide pools. Walk 1 block East, and you will find restaurants and retail along Pacific Coast Highway. This new construction single family residence showcases indoor-outdoor living featuring 2 patios and 2 rooftop decks with peekaboo ocean views. The inviting entry paves the way to the brilliant open concept floor plan where you'll find the living room with a delightful gas fireplace. Leave open the Fleetwood doors for a coastal ocean breeze or step outside onto the front patio to enjoy quintessential CDM living around the gas fire pit. Move into the gourmet kitchen with top-of-the-line appliances and grand 11 foot island that opens up to the dining room. A second set of stacking Fleetwood doors lead to the private courtyard perfect for indoor-outdoor entertaining. Down the hall you will find a luxurious elevator with a birch veneer lined cab. The first floor is complete with a large laundry room, powder room, a mud room off the two-car garage, and an office with a pocket door and sliding doors to the courtyard. The sweeping staircase guides the way to the second floor with a loft equipped with built ins for storage, full bathroom, and two secondary bedrooms, one with a generous-sized deck perfect for enjoying the ocean breeze. The North wing of the second level you will find the luxurious grand suite with a gas fireplace and large windows that flood the room with natural light. The grand bath has a freestanding tub, dual-sink vanities, walk-in shower, and a dreamy walk-in closet. Send food and beverages up the elevator to the third floor, home to two roof top decks and a powder room. One of the decks features peekaboo ocean views and a beautiful stone gas fireplace. Dont miss this opportunity to own a new construction home in a spectacular location. New TJH homeowners will receive a complimentary 1-year membership to Inspirato, a leader in luxury travel.
Location
State CA
County Orange
Area Oc - Corona Del Mar (92625)
Interior
Interior Features Recessed Lighting, Unfurnished
Cooling Central Forced Air, Zoned Area(s)
Flooring Tile, Wood
Fireplaces Type Other/Remarks, Great Room
Equipment Dishwasher, Disposal, Microwave, Refrigerator, Recirculated Exhaust Fan
Appliance Dishwasher, Disposal, Microwave, Refrigerator, Recirculated Exhaust Fan
Laundry Inside
Exterior
Exterior Feature Stucco, Cement Siding
Parking Features Garage
Garage Spaces 2.0
Fence Wood
View Peek-A-Boo
Roof Type Shingle
Total Parking Spaces 2
Building
Lot Description Curbs
Story 3
Lot Size Range 1-3999 SF
Sewer Public Sewer
Water Public
Architectural Style Craftsman, Craftsman/Bungalow
Level or Stories 3 Story
New Construction Yes
Construction Status Under Construction
Others
Monthly Total Fees $30
Miscellaneous Elevators/Stairclimber
Acceptable Financing Cash, Conventional
Listing Terms Cash, Conventional
Special Listing Condition Standard

"My job is to find and attract mastery-based agents to the office, protect the culture, and make sure everyone is happy! "
1420 Kettner Blvd Suite 100, Diego, California, 92101, United States






