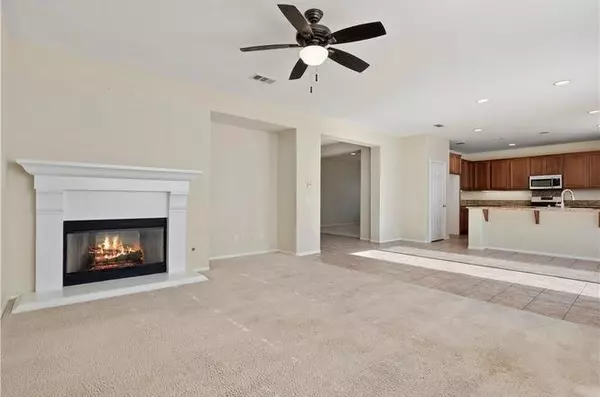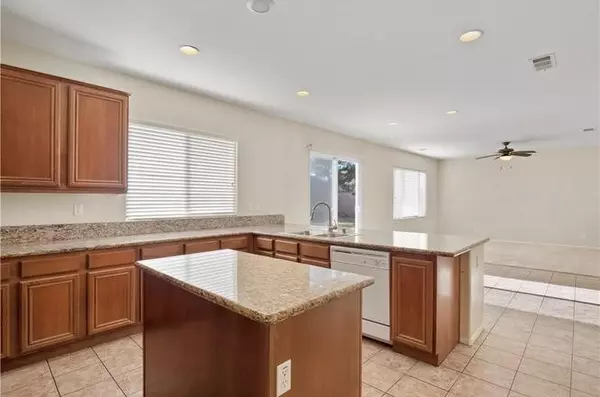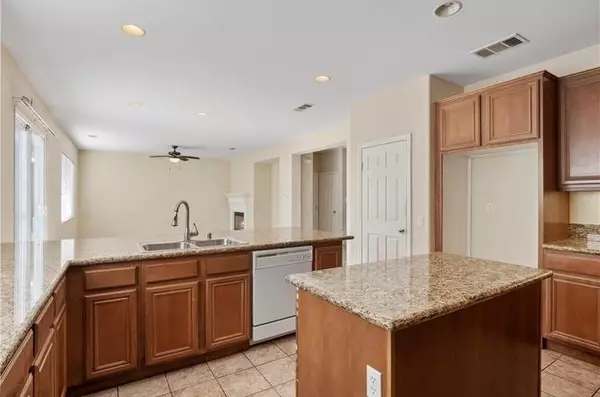5 Beds
3 Baths
2,870 SqFt
5 Beds
3 Baths
2,870 SqFt
Key Details
Property Type Single Family Home
Sub Type Detached
Listing Status Active
Purchase Type For Sale
Square Footage 2,870 sqft
Price per Sqft $221
MLS Listing ID SR24231120
Style Detached
Bedrooms 5
Full Baths 3
HOA Y/N No
Year Built 2006
Lot Size 9,904 Sqft
Acres 0.2274
Property Description
Discover this meticulously maintained two-story residence in the desirable West Lancaster community. This spacious home offers five bedrooms and three full bathrooms, providing ample space for comfortable living. The open-concept floor plan seamlessly connects the kitchen and family room, creating an ideal setting for both daily life and entertaining. The modern kitchen is a chef's delight, featuring two islands with granite countertops, recessed lighting, and stainless steel appliances. The adjacent family room boasts a cozy fireplace, perfect for gatherings. The main level includes a bedroom and a full bathroom with tile flooring, offering convenience and flexibility. Upstairs, you'll find four additional bedrooms, each equipped with ceiling fans for added comfort. The master suite features a walk-in closet and an en-suite bathroom with dual vanities and a soaking tub. The interior has been freshly painted, and the carpet upstairs was replaced approximately two years ago. The exterior of the home is equally impressive, with a nicely sized, wrap-around backyard featuring a combination of concrete and grass, ideal for outdoor activities. The property also includes a three-car garage. Additional features such as plantation shutters in three rooms and recessed lighting enhance the home's appeal.
Location
State CA
County Los Angeles
Area Lancaster (93536)
Zoning LRRI-10000
Interior
Cooling Central Forced Air
Fireplaces Type FP in Family Room
Laundry Inside
Exterior
Garage Spaces 3.0
Total Parking Spaces 3
Building
Story 2
Lot Size Range 7500-10889 SF
Sewer Public Sewer
Water Public
Level or Stories 2 Story
Others
Monthly Total Fees $135
Miscellaneous Suburban
Acceptable Financing Cash, Conventional, Exchange, FHA, VA
Listing Terms Cash, Conventional, Exchange, FHA, VA
Special Listing Condition Standard

"My job is to find and attract mastery-based agents to the office, protect the culture, and make sure everyone is happy! "
1420 Kettner Blvd Suite 100, Diego, California, 92101, United States






