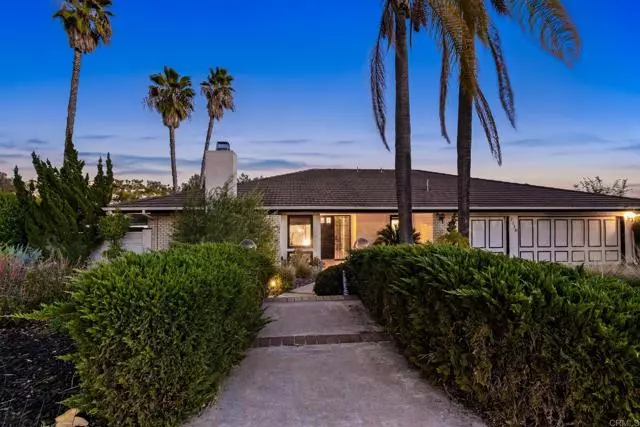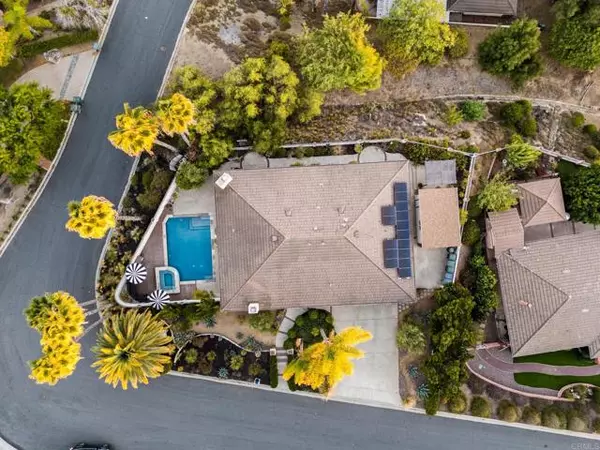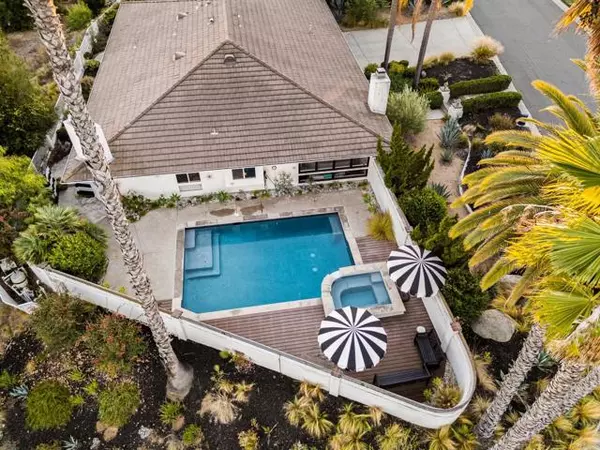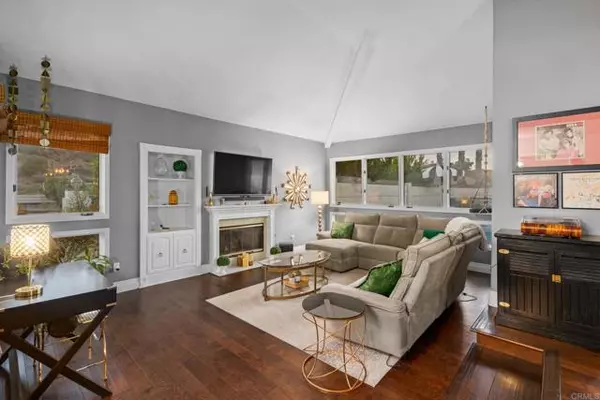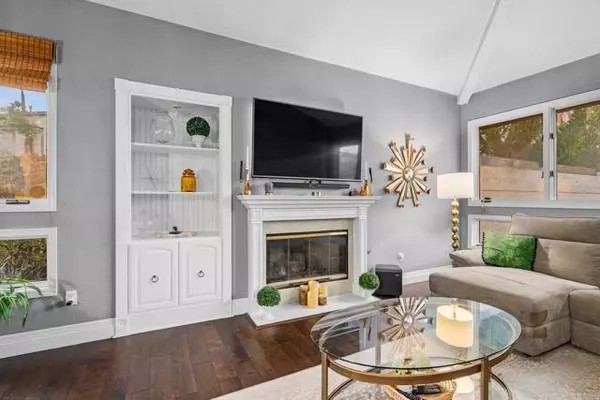4 Beds
3 Baths
2,440 SqFt
4 Beds
3 Baths
2,440 SqFt
Key Details
Property Type Single Family Home
Sub Type Detached
Listing Status Active
Purchase Type For Sale
Square Footage 2,440 sqft
Price per Sqft $470
MLS Listing ID PTP2407518
Style Detached
Bedrooms 4
Full Baths 3
HOA Y/N No
Year Built 1989
Lot Size 0.310 Acres
Acres 0.31
Property Description
Desirable Single-story home in Crown Hills, South Escondido! Well-maintained large corner lot. Features include dual entry front door, hardwood floors, spacious living rm w/built-ins & fireplace, cozy family rm with fireplace w/ doors leading to the outdoors, formal dining rm, & custom interior paint. Updated kitchen w/quartz countertops & SS appliances. Upgraded Master ensuite with French doors to the outside, walk-in closet, Carrera marble countertops, dual sinks, separate tub & shower, Jack & Jill bedrms w/redone bathroom w/bluetooth speaker, & guest bedroom. The entertaining backyard offers lush landscaping, a sparkling pebble tec pool with shelve for an umbrella & spa. Detached bonus room/office is fully insulated with a wet bar, ac/heat, perfect for an office or guest suite. Laundry room and a 3-car attached garage, with RV parking. Low maintenance w/irrigation system on an app! Solar is paid in full. Short distance to LR Green, San Pasqual High & NCF Mall.
Location
State CA
County San Diego
Area Escondido (92025)
Zoning R-1:SINGLE
Interior
Cooling Central Forced Air
Fireplaces Type FP in Family Room, FP in Living Room
Laundry Laundry Room
Exterior
Garage Spaces 3.0
Pool Below Ground
View Neighborhood
Total Parking Spaces 6
Building
Lot Description Curbs
Story 1
Lot Size Range .25 to .5 AC
Sewer Public Sewer
Level or Stories 1 Story
Schools
Elementary Schools Escondido Union School District
Middle Schools Escondido Union School District
High Schools Escondido Union High School District
Others
Monthly Total Fees $2
Acceptable Financing Cash, Conventional, FHA, VA
Listing Terms Cash, Conventional, FHA, VA
Special Listing Condition Standard

"My job is to find and attract mastery-based agents to the office, protect the culture, and make sure everyone is happy! "
1420 Kettner Blvd Suite 100, Diego, California, 92101, United States

