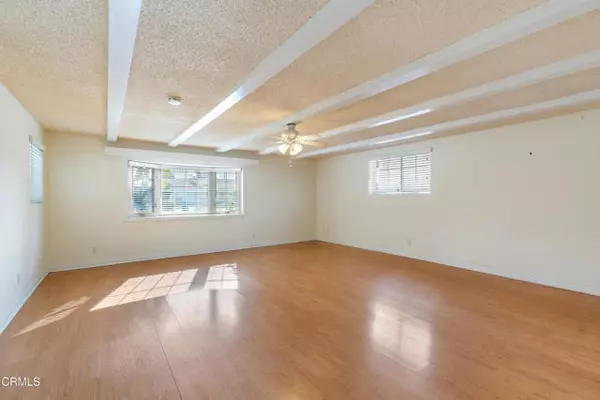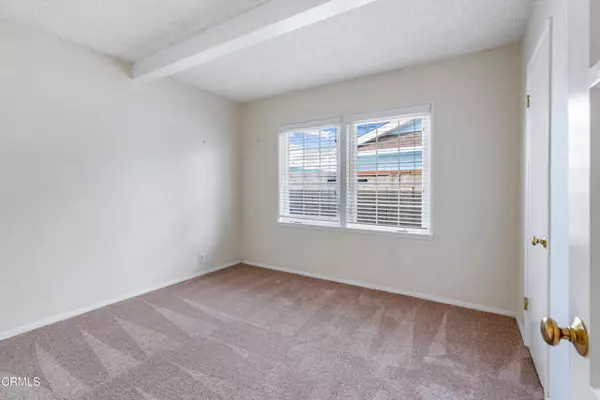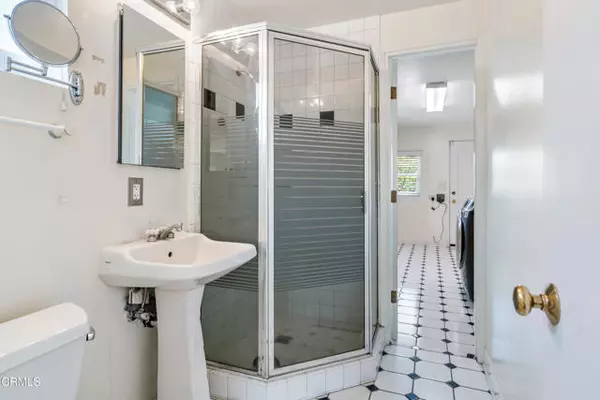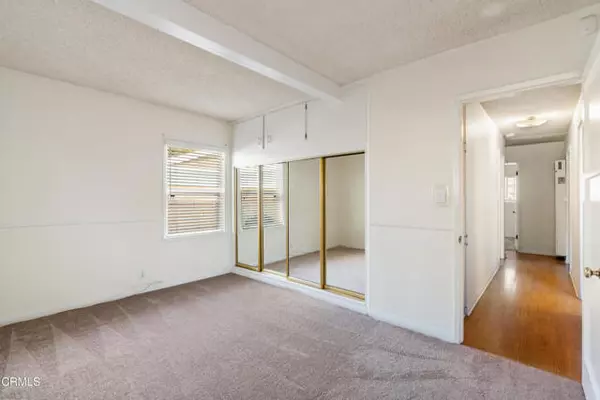3 Beds
2 Baths
1,639 SqFt
3 Beds
2 Baths
1,639 SqFt
Key Details
Property Type Single Family Home
Sub Type Detached
Listing Status Active
Purchase Type For Sale
Square Footage 1,639 sqft
Price per Sqft $456
MLS Listing ID P1-20284
Style Detached
Bedrooms 3
Full Baths 2
HOA Y/N No
Year Built 1951
Lot Size 5,833 Sqft
Acres 0.1339
Property Description
Welcome to 3613 W. 144th Street! This 3 bed, 2 bath home offers the perfect blend of comfort and functionality. On over 5,800 square feet of land, this property is truly a hidden gem. As you approach the home, you are welcomed by beautifully designed, drought-tolerant landscaping that sets the tone for the rest of the property. Upon entering, you'll find the first living area, a cozy space perfect for gatherings and enjoying time with loved ones. Just beyond, the expansive living room is filled with natural light and features beamed ceilings. The living room also offers access to a private guest bathroom, as well as a custom laundry and utility room, complete with built-in cabinetry and direct access to the rear yard. The thoughtfully designed kitchen is an absolute highlight, with seamless access to the backyard, making al-fresco dining a breeze. Moving to the East wing of the home, you'll discover the sleeping quarters with three bedrooms featuring fresh new carpeting and ample closet space. The rear yard is a standout feature, beautifully landscaped, and low-maintenance artificial grass that ensures it always looks pristine. This tranquil outdoor space is ideal for relaxation or entertaining. Additional upgrades include dual-pane windows, upgraded water heaters, a drip irrigation system, and a newer roof, making this property move-in ready. This home offers unbeatable convenience, with schools and shopping centers just down the road. Do not delay on this home!
Location
State CA
County Los Angeles
Area Hawthorne (90250)
Interior
Interior Features Copper Plumbing Partial
Flooring Carpet, Laminate, Tile
Equipment Dryer, Refrigerator, Washer, Gas Range
Appliance Dryer, Refrigerator, Washer, Gas Range
Laundry Laundry Room
Exterior
Exterior Feature Stucco
Garage Spaces 2.0
Fence Wood
Roof Type Flat
Total Parking Spaces 4
Building
Story 1
Lot Size Range 4000-7499 SF
Sewer Public Sewer
Water Public
Architectural Style Traditional
Level or Stories 1 Story
Others
Miscellaneous Suburban
Acceptable Financing Cash, Conventional, Cash To New Loan
Listing Terms Cash, Conventional, Cash To New Loan
Special Listing Condition Standard

"My job is to find and attract mastery-based agents to the office, protect the culture, and make sure everyone is happy! "
1420 Kettner Blvd Suite 100, Diego, California, 92101, United States






