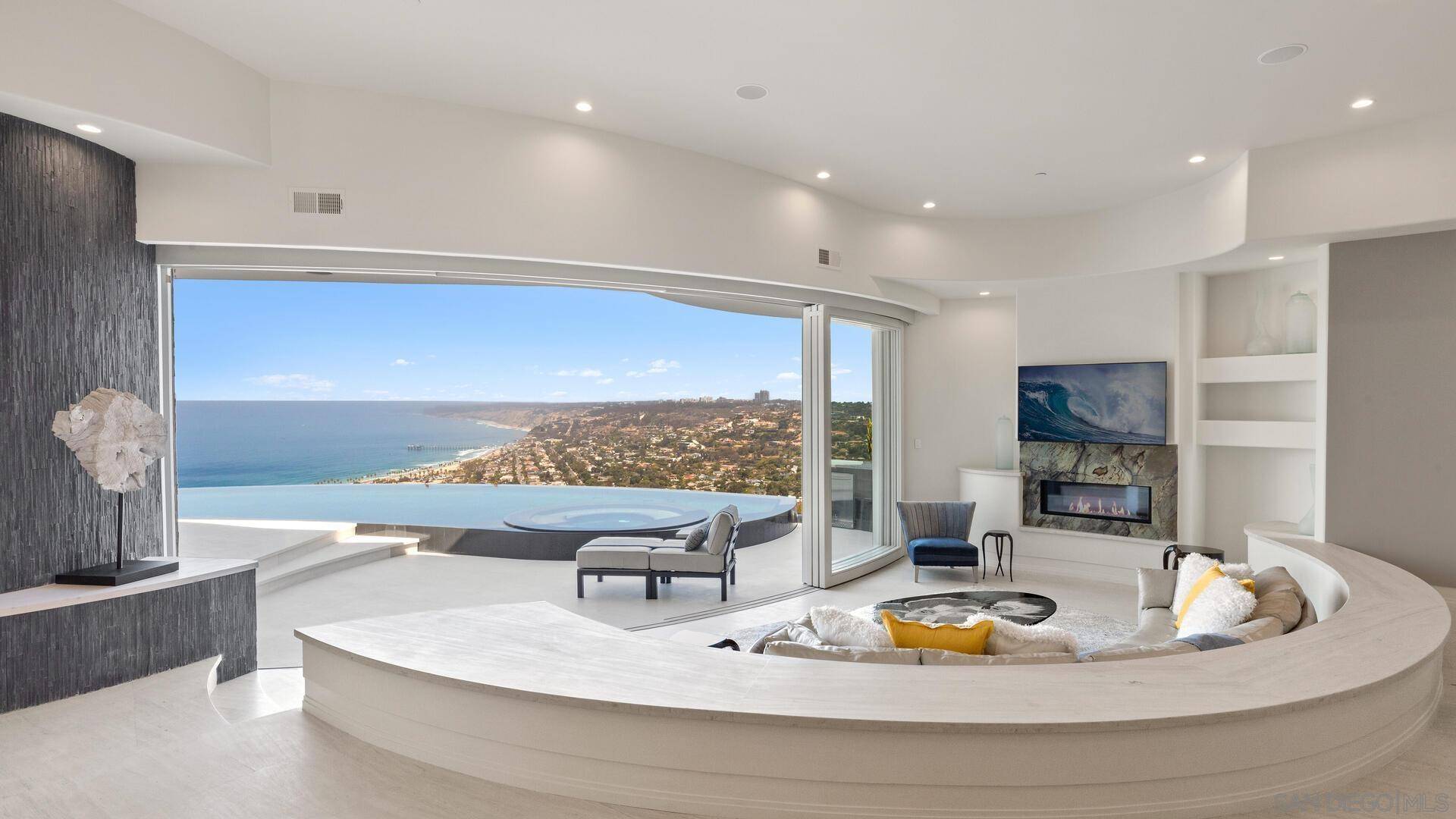5 Beds
6 Baths
9,022 SqFt
5 Beds
6 Baths
9,022 SqFt
Key Details
Property Type Single Family Home
Sub Type Detached
Listing Status Active
Purchase Type For Sale
Square Footage 9,022 sqft
Price per Sqft $1,218
Subdivision La Jolla
MLS Listing ID 250026898
Style Detached
Bedrooms 5
Full Baths 5
Half Baths 1
HOA Y/N No
Year Built 2021
Lot Size 0.367 Acres
Acres 0.37
Property Sub-Type Detached
Property Description
Location
State CA
County San Diego
Community La Jolla
Area La Jolla (92037)
Rooms
Family Room 24x13
Master Bedroom 33x28
Bedroom 2 29x23
Bedroom 3 30x13
Bedroom 4 14x14
Bedroom 5 22x13
Living Room 16x16
Dining Room 18x12
Kitchen 23x17
Interior
Heating Electric
Cooling Central Forced Air
Flooring Stone, Tile, Wood
Fireplaces Number 4
Fireplaces Type FP in Family Room, FP in Living Room, FP in Master BR, Den
Equipment Dishwasher, Disposal, Dryer, Fire Sprinklers, Garage Door Opener, Microwave, Pool/Spa/Equipment, Refrigerator, Solar Panels, Trash Compactor, 6 Burner Stove, Continuous Clean Oven, Convection Oven, Double Oven, Freezer, Gas Oven, Gas Stove, Grill, Barbecue, Gas Range, Built-In, Counter Top, Gas Cooking
Appliance Dishwasher, Disposal, Dryer, Fire Sprinklers, Garage Door Opener, Microwave, Pool/Spa/Equipment, Refrigerator, Solar Panels, Trash Compactor, 6 Burner Stove, Continuous Clean Oven, Convection Oven, Double Oven, Freezer, Gas Oven, Gas Stove, Grill, Barbecue, Gas Range, Built-In, Counter Top, Gas Cooking
Laundry Laundry Room, Inside
Exterior
Exterior Feature Stone, Stucco
Parking Features Direct Garage Access, Garage, Garage Door Opener
Garage Spaces 3.0
Fence Gate, Partial
Pool Private, Negative Edge/Inf Pool
Roof Type Composition
Total Parking Spaces 6
Building
Story 2
Lot Size Range .25 to .5 AC
Sewer Sewer Connected
Water Meter on Property
Architectural Style Contemporary, Custom Built, Modern, Other
Level or Stories 2 Story
Others
Ownership Fee Simple
Acceptable Financing Cash, Conventional
Listing Terms Cash, Conventional
Pets Allowed Yes
Virtual Tour https://www.propertypanorama.com/instaview/snd/250026898

"My job is to find and attract mastery-based agents to the office, protect the culture, and make sure everyone is happy! "
1420 Kettner Blvd Suite 100, Diego, California, 92101, United States






