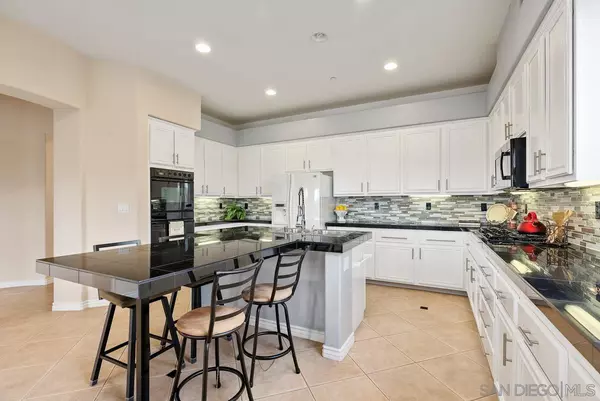$987,500
$949,900
4.0%For more information regarding the value of a property, please contact us for a free consultation.
4 Beds
3 Baths
3,203 SqFt
SOLD DATE : 02/23/2022
Key Details
Sold Price $987,500
Property Type Single Family Home
Sub Type Detached
Listing Status Sold
Purchase Type For Sale
Square Footage 3,203 sqft
Price per Sqft $308
Subdivision Fallbrook
MLS Listing ID 220001248
Sold Date 02/23/22
Style Detached
Bedrooms 4
Full Baths 2
Half Baths 1
Construction Status Turnkey,Updated/Remodeled
HOA Y/N No
Year Built 2000
Lot Size 0.600 Acres
Acres 0.6
Property Description
Light, bright and clean as they come! Gorgeous single story home with calming, serene garden and hillside views through almost every window, overlooking an oversized, well manicured, flat and usable lot. High ceilings add a feeling of additional space to the open floorplan that boasts 4 bedrooms plus an office. Updated kitchen has granite tile countertops and an oversized island for casual dining, dual ovens, gas cooktop and a custom tile backsplash. Primary bath boasts a beautiful freestanding soaking tub and updated shower, counters and dual sinks. The level yard is a perfect space for a pool or ADU (or both!) and has a large covered patio, garden boxes and mature fruit trees. Additional upgrades include PAID FOR SOLAR, water filtration system, built in BBQ, dual zoned heating and AC, fully irrigated garden, attic heat extraction fan, and video security system. This highly upgraded home has been well loved and well maintained and is ready to move right in!
Light, bright and clean as they come! Gorgeous single story home with calming, serene garden and hillside views through almost every window, overlooking an oversized, well manicured, flat and usable lot. High ceilings add a feeling of additional space to the open floorplan that boasts 4 bedrooms plus an office. Updated kitchen has granite tile countertops and an oversized island for casual dining, dual ovens, gas cooktop and a custom tile backsplash. Primary bath boasts a beautiful freestanding soaking tub and updated shower, counters and dual sinks. The level yard is a perfect space for a pool or ADU (or both!) and has a large covered patio, garden boxes and mature fruit trees. Additional upgrades include PAID FOR SOLAR, water filtration system, built in BBQ, dual zoned heating and AC, fully irrigated garden, attic heat extraction fan, on demand tankless hot water heater, and video security system. This highly upgraded home has been well loved and well maintained and is ready to move right in!
Location
State CA
County San Diego
Community Fallbrook
Area Fallbrook (92028)
Zoning R-1:SINGLE
Rooms
Family Room 14x22
Other Rooms 12x11
Master Bedroom 17x15
Bedroom 2 11x11
Bedroom 3 11x11
Bedroom 4 14x11
Living Room 11x12
Dining Room 14x17
Kitchen 18x18
Interior
Interior Features Bathtub, Bidet, Built-Ins, Ceiling Fan, Granite Counters, High Ceilings (9 Feet+), Kitchen Island, Open Floor Plan, Recessed Lighting, Remodeled Kitchen, Shower, Shower in Tub, Kitchen Open to Family Rm
Heating Natural Gas
Cooling Central Forced Air, Zoned Area(s), Dual
Flooring Tile, Wood
Fireplaces Number 1
Fireplaces Type FP in Family Room, Gas, Gas Starter
Equipment Dishwasher, Disposal, Fire Sprinklers, Garage Door Opener, Microwave, Double Oven, Electric Oven, Gas Stove, Self Cleaning Oven, Barbecue, Water Line to Refr, Water Purifier, Gas Cooking
Appliance Dishwasher, Disposal, Fire Sprinklers, Garage Door Opener, Microwave, Double Oven, Electric Oven, Gas Stove, Self Cleaning Oven, Barbecue, Water Line to Refr, Water Purifier, Gas Cooking
Laundry Laundry Room
Exterior
Exterior Feature Stucco
Parking Features Attached
Garage Spaces 3.0
Fence Full, Excellent Condition
View Mountains/Hills, Parklike
Roof Type Tile/Clay
Total Parking Spaces 6
Building
Story 1
Lot Size Range .5 to 1 AC
Sewer Sewer Connected
Water Meter on Property
Architectural Style Ranch
Level or Stories 1 Story
Construction Status Turnkey,Updated/Remodeled
Others
Ownership Fee Simple
Acceptable Financing Cash, Conventional, FHA, VA
Listing Terms Cash, Conventional, FHA, VA
Read Less Info
Want to know what your home might be worth? Contact us for a FREE valuation!

Our team is ready to help you sell your home for the highest possible price ASAP

Bought with Jane Kennedy • Compass
"My job is to find and attract mastery-based agents to the office, protect the culture, and make sure everyone is happy! "
1420 Kettner Blvd Suite 100, Diego, California, 92101, United States






