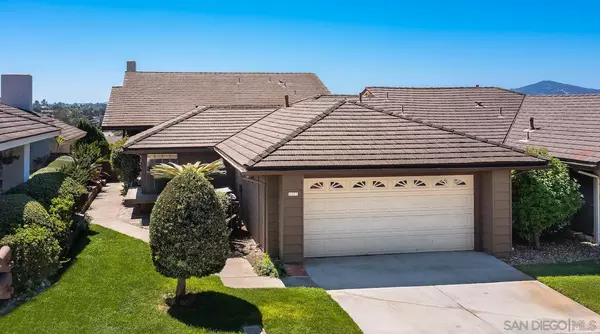$698,000
$699,999
0.3%For more information regarding the value of a property, please contact us for a free consultation.
3 Beds
2 Baths
2,380 SqFt
SOLD DATE : 12/14/2022
Key Details
Sold Price $698,000
Property Type Condo
Listing Status Sold
Purchase Type For Sale
Square Footage 2,380 sqft
Price per Sqft $293
Subdivision North Escondido
MLS Listing ID 220025406
Sold Date 12/14/22
Style All Other Attached
Bedrooms 3
Full Baths 2
HOA Fees $215/mo
HOA Y/N Yes
Year Built 1980
Lot Size 6,113 Sqft
Acres 0.14
Property Description
VIEWS! VIEWS! VIEWS!! Top of the hill, private, secure, cul-de-sac location, one of a kind twin home lives like a detached home. Features a spacious floor plan with tons of natural light, panoramic city and mountain views. Imagine relaxing on the huge deck overlooking the valley, sparkling city lights, and entertaining friends. Back patio has a built-in bbq. Unique, multi-level offers an open kitchen, large living space, dining & family room, fireplace, and lots of space for the whole family to spread out. Split bedroom plan, with 2 bedrooms on main floor, and a private master suite on top floor, plenty of closet space, roman tub, and separate shower! Fresh paint and new carpet throughout. Landscape maintained by HOA offers easy living. Highly desired Country View Estates of Escondido in the former Country Club area with easy access to freeways and shopping. Motivated Seller!! Don't miss out on this amazing opportunity!
Location
State CA
County San Diego
Community North Escondido
Area Escondido (92026)
Building/Complex Name Country View Estates of Escondido
Zoning R-1:SINGLE
Rooms
Family Room 20x14
Master Bedroom 16x14
Bedroom 2 14x12
Bedroom 3 12x11
Living Room 20x15
Dining Room 18x15
Kitchen 12x10
Interior
Heating Other/Remarks
Cooling Central Forced Air
Equipment Dishwasher, Disposal, Microwave
Appliance Dishwasher, Disposal, Microwave
Laundry Laundry Room, Inside
Exterior
Exterior Feature Stucco
Parking Features Attached
Garage Spaces 2.0
Fence Blockwall, Wood
Roof Type Shingle
Total Parking Spaces 2
Building
Lot Size Range 4000-7499 SF
Sewer Public Sewer
Water Public
Level or Stories Split Level
Others
Ownership Other/Remarks
Monthly Total Fees $215
Acceptable Financing Cash, Conventional, FHA, VA
Listing Terms Cash, Conventional, FHA, VA
Read Less Info
Want to know what your home might be worth? Contact us for a FREE valuation!

Our team is ready to help you sell your home for the highest possible price ASAP

Bought with Lynette Braun • Wannebo Real Estate Group
"My job is to find and attract mastery-based agents to the office, protect the culture, and make sure everyone is happy! "
1420 Kettner Blvd Suite 100, Diego, California, 92101, United States






