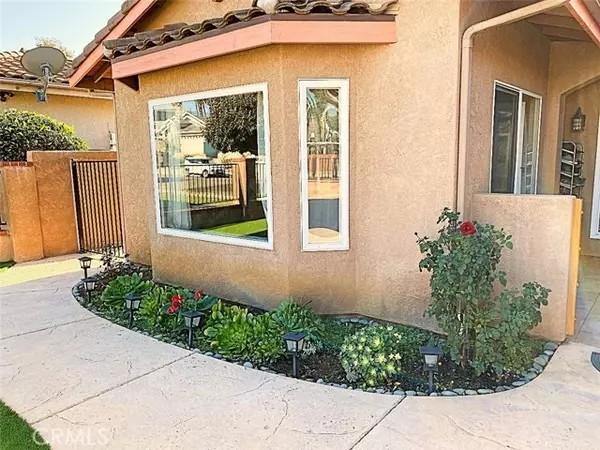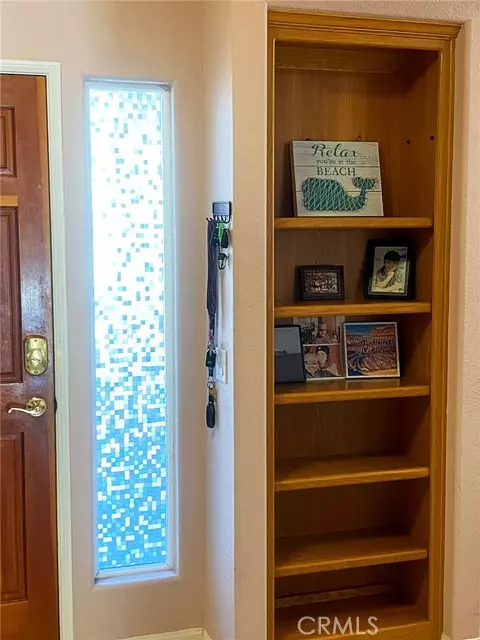$905,565
$849,999
6.5%For more information regarding the value of a property, please contact us for a free consultation.
3 Beds
3 Baths
2,129 SqFt
SOLD DATE : 02/28/2022
Key Details
Sold Price $905,565
Property Type Single Family Home
Sub Type Detached
Listing Status Sold
Purchase Type For Sale
Square Footage 2,129 sqft
Price per Sqft $425
Subdivision North Escondido
MLS Listing ID SB22011975
Sold Date 02/28/22
Style Detached
Bedrooms 3
Full Baths 2
Half Baths 1
Construction Status Turnkey
HOA Y/N No
Year Built 2000
Lot Size 10,353 Sqft
Acres 0.2377
Property Description
Welcome home! Located on a quiet cul-de-sac, this home is move-in ready. Just to start, this home has paid off solar with a minimal electric bill, and no HOAs! When you pull up, the first thing you notice is the great curb appeal. From the new wrought iron fencing and easy to maintain drought resistant landscaping that leads up to a welcoming front porch, you immediately feel at home. Step through the front door into a formal entry and retreat into the formal living room with a large front window that lets in lots of natural sunlight. The dining area, perfect for a dinner party or family game night, adjoins to the kitchen making hosting or grabbing snacks super convenient. The spacious kitchen is perfectly designed with ample counter and cabinet space, stainless steel appliances and a large pantry with plenty of storage. The kitchen also has a convenient built-in desk area large enough for a computer and printer. From the kitchen you walk straight into the large family room with vaulted ceilings, cherry toned flooring and a beautiful brick fireplace. Down the hall you will find a half bath, laundry room with storage and a full bathroom. Across from the full bath are two bedrooms with sizeable closets. Next you will find a very spacious master bedroom with a walk-in closet and access to the backyard through a sliding glass door. The very large ensuite bath features a double vanity, a large walk-in closet, a jacuzzi tub, walk-in shower and a toilet room. The backyard is an entertainers delight with a HUGE covered patio, perfect for entertaining, surrounded by a variety of fru
Welcome home! Located on a quiet cul-de-sac, this home is move-in ready. Just to start, this home has paid off solar with a minimal electric bill, and no HOAs! When you pull up, the first thing you notice is the great curb appeal. From the new wrought iron fencing and easy to maintain drought resistant landscaping that leads up to a welcoming front porch, you immediately feel at home. Step through the front door into a formal entry and retreat into the formal living room with a large front window that lets in lots of natural sunlight. The dining area, perfect for a dinner party or family game night, adjoins to the kitchen making hosting or grabbing snacks super convenient. The spacious kitchen is perfectly designed with ample counter and cabinet space, stainless steel appliances and a large pantry with plenty of storage. The kitchen also has a convenient built-in desk area large enough for a computer and printer. From the kitchen you walk straight into the large family room with vaulted ceilings, cherry toned flooring and a beautiful brick fireplace. Down the hall you will find a half bath, laundry room with storage and a full bathroom. Across from the full bath are two bedrooms with sizeable closets. Next you will find a very spacious master bedroom with a walk-in closet and access to the backyard through a sliding glass door. The very large ensuite bath features a double vanity, a large walk-in closet, a jacuzzi tub, walk-in shower and a toilet room. The backyard is an entertainers delight with a HUGE covered patio, perfect for entertaining, surrounded by a variety of fruit trees such as orange, lemon, pink lemon, pear, peach and more. The home also features plantation shudders, granite countertops, central air/heating and tile flooring throughout. There are two separate areas on each side of the house that would be perfect for a dog run. The two-car garage has plenty of storage space and a separate entrance for golf cart parking. Located just 30 miles from downtown San diego, 20 minutes from the coast and minutes from stores, main streets and the freeway, this beautiful home has it all and you do NOT want to miss out!
Location
State CA
County San Diego
Community North Escondido
Area Escondido (92026)
Zoning R1
Interior
Interior Features Granite Counters, Pantry
Heating Solar
Cooling Central Forced Air
Flooring Tile
Fireplaces Type FP in Living Room, Gas
Equipment Dishwasher, Disposal, Microwave, Double Oven, Gas Stove
Appliance Dishwasher, Disposal, Microwave, Double Oven, Gas Stove
Laundry Laundry Room
Exterior
Parking Features Direct Garage Access, Garage - Two Door, Golf Cart Garage
Garage Spaces 2.0
Total Parking Spaces 2
Building
Lot Description Cul-De-Sac
Lot Size Range 7500-10889 SF
Sewer Public Sewer
Water Public
Level or Stories 1 Story
Construction Status Turnkey
Schools
Elementary Schools Escondido Union School District
Middle Schools Escondido Union School District
High Schools Escondido Union High School District
Others
Acceptable Financing Conventional
Listing Terms Conventional
Special Listing Condition Standard
Read Less Info
Want to know what your home might be worth? Contact us for a FREE valuation!

Our team is ready to help you sell your home for the highest possible price ASAP

Bought with Alisa Geddes • Keller Williams Realty
"My job is to find and attract mastery-based agents to the office, protect the culture, and make sure everyone is happy! "
1420 Kettner Blvd Suite 100, Diego, California, 92101, United States






