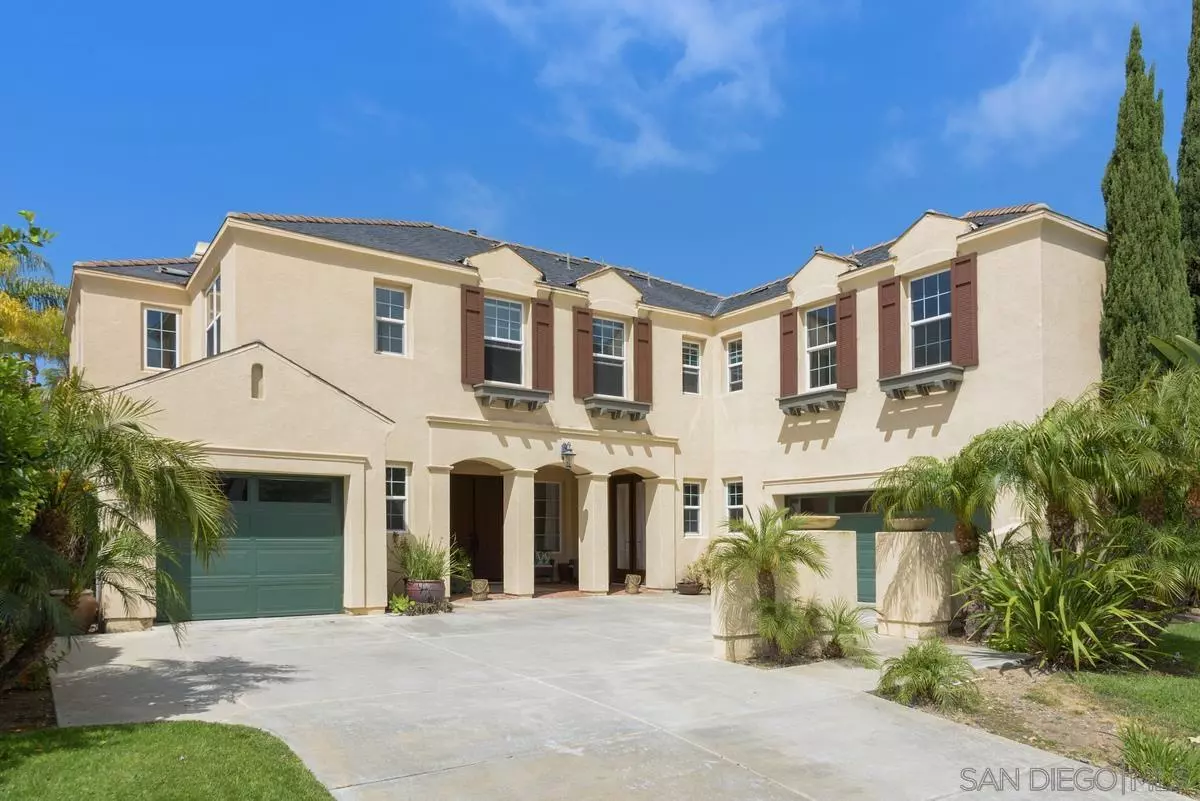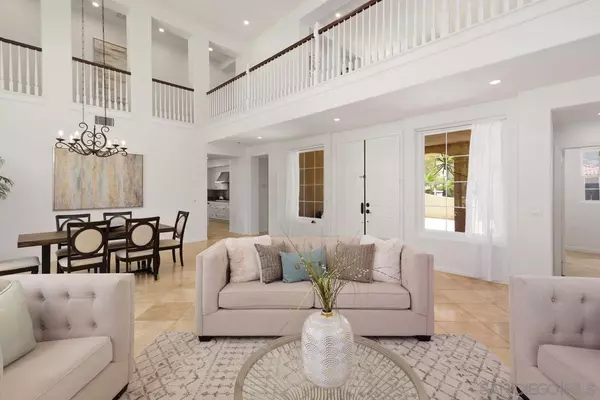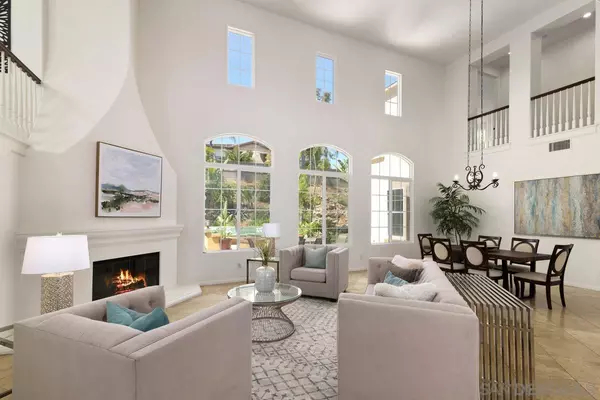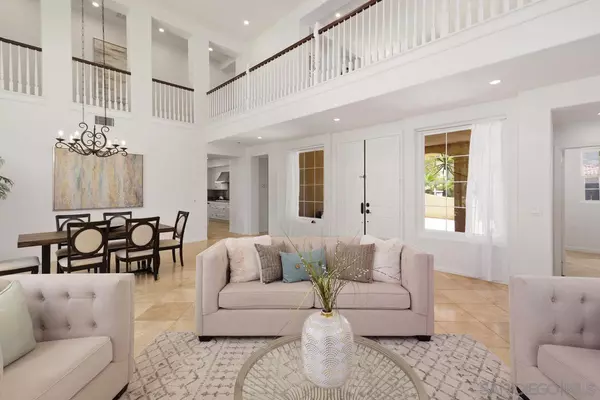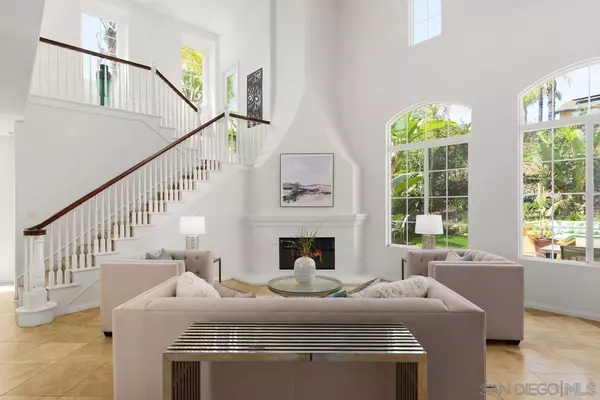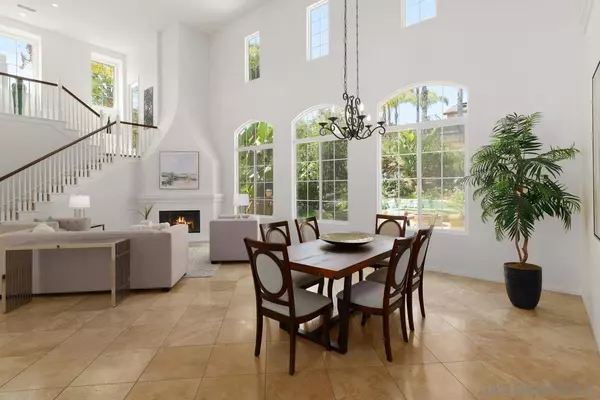$2,385,000
$2,450,000
2.7%For more information regarding the value of a property, please contact us for a free consultation.
5 Beds
5 Baths
4,398 SqFt
SOLD DATE : 06/21/2022
Key Details
Sold Price $2,385,000
Property Type Single Family Home
Sub Type Detached
Listing Status Sold
Purchase Type For Sale
Square Footage 4,398 sqft
Price per Sqft $542
Subdivision La Costa
MLS Listing ID 220010186
Sold Date 06/21/22
Style Detached
Bedrooms 5
Full Baths 4
Half Baths 1
HOA Fees $254/mo
HOA Y/N Yes
Year Built 2006
Property Description
Stunning Davidson Largest Plan 3 Upgraded residence in the desirable neighborhood of La costa Oaks,Outdoor Dream Backyard, with Waterfall, fire Pit with seating area built in BBQ with seating Bar, inside entering into ballroom style Living Room/Dinning Room with 18 ft hight ceiling, a Gourmet Kitchen with plenty. of space to cook and entertain, cozy large Family Room. Great House for Entertaining, Amazing Neighborhood. La Costa Canyon School District.
Location
State CA
County San Diego
Community La Costa
Area Carlsbad (92009)
Rooms
Family Room 18x18
Master Bedroom 19x15
Bedroom 2 12x14
Bedroom 3 14x12
Bedroom 4 11x11
Bedroom 5 11x11
Living Room 16x16
Dining Room 13x16
Kitchen 16x16
Interior
Heating Electric
Cooling Central Forced Air, Electric
Flooring Carpet, Stone, Tile
Fireplaces Number 3
Fireplaces Type FP in Dining Room, FP in Living Room, FP in Master BR
Equipment Dishwasher, Disposal, Garage Door Opener, Microwave, Refrigerator, 6 Burner Stove, Convection Oven, Double Oven, Gas & Electric Range, Barbecue, Counter Top, Electric Cooking
Appliance Dishwasher, Disposal, Garage Door Opener, Microwave, Refrigerator, 6 Burner Stove, Convection Oven, Double Oven, Gas & Electric Range, Barbecue, Counter Top, Electric Cooking
Laundry Laundry Room, Other/Remarks, Inside
Exterior
Exterior Feature Stucco, Wood, Wood/Stucco
Parking Features Attached, Garage - Front Entry, Garage - Single Door, Garage - Two Door, Garage Door Opener
Garage Spaces 3.0
Fence Full, Partial
Pool Community/Common
Community Features BBQ, Clubhouse/Rec Room, Exercise Room, Pool, Recreation Area
Complex Features BBQ, Clubhouse/Rec Room, Exercise Room, Pool, Recreation Area
View Mountains/Hills
Roof Type Tile/Clay
Total Parking Spaces 6
Building
Story 2
Lot Size Range 7500-10889 SF
Sewer Public Sewer
Water Meter on Property
Level or Stories 2 Story
Others
Ownership Fee Simple
Monthly Total Fees $254
Acceptable Financing Cash, Conventional
Listing Terms Cash, Conventional
Special Listing Condition Call Agent, Standard
Read Less Info
Want to know what your home might be worth? Contact us for a FREE valuation!

Our team is ready to help you sell your home for the highest possible price ASAP

Bought with Neda Nourani • Compass
"My job is to find and attract mastery-based agents to the office, protect the culture, and make sure everyone is happy! "
1420 Kettner Blvd Suite 100, Diego, California, 92101, United States

