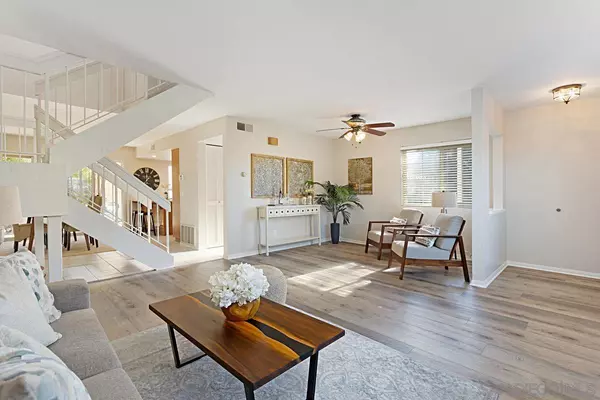$855,000
$829,000
3.1%For more information regarding the value of a property, please contact us for a free consultation.
3 Beds
3 Baths
1,438 SqFt
SOLD DATE : 03/17/2023
Key Details
Sold Price $855,000
Property Type Townhouse
Sub Type Townhome
Listing Status Sold
Purchase Type For Sale
Square Footage 1,438 sqft
Price per Sqft $594
Subdivision Carlsbad West
MLS Listing ID 230002579
Sold Date 03/17/23
Style Townhome
Bedrooms 3
Full Baths 2
Half Baths 1
HOA Fees $337/mo
HOA Y/N Yes
Year Built 1987
Property Description
Framed by mature palm trees this excellent, end unit is located within walking distance to the pool, spa and tennis courts within this well maintained coastal community in South Carlsbad. This floor plan has a large north west facing bedroom with its own bathroom plus a spacious walk in closet. Two more bedrooms share the upstairs hall bathroom which overlook the patio, two car garage and the neighborhood. As you enter the front of the home you are greeted by a Living Room with a fireplace and a dining area, Family Area and Kitchen. Conveniently just off of the stairs is the half bath. A large sliding glass door lets the sunshine in and provides views of the large patio area. This great home is a short distance to the beach, Batiquitos Lagoon, The world famous Carlsbad flower fields, shopping and award winning schools. This is a great opportunity for a buyer looking for the true Southern California Lifestyle. It is also priced to sell now!
Outstanding townhome in the heart of the LAS PLAYAS community in South Carlsbad. This three bedroom, 2 1/2 bath home is located just a short walk to the recreation center with sparkling pool, huge deck and two tennis courts. It is close to the beautiful Carlsbad beaches, shopping, the Discount Mall, the world famous Flower Fields, Legoland and the Batiquitos Lagoon. Hurry, this rare end unit is priced to sell.
Location
State CA
County San Diego
Community Carlsbad West
Area Carlsbad (92011)
Building/Complex Name LAS PLAYAS
Rooms
Family Room 1X13
Master Bedroom 14X13
Bedroom 2 10X10
Bedroom 3 10X11
Living Room 16X11
Dining Room 11X9
Kitchen 10X10
Interior
Interior Features Balcony, Bathtub, Ceiling Fan, Chair Railings, Shower
Heating Electric
Flooring Carpet, Laminate, Ceramic Tile
Fireplaces Number 1
Fireplaces Type FP in Living Room
Equipment Dishwasher, Disposal, Dryer, Garage Door Opener, Microwave, Refrigerator, Washer, Ice Maker, Water Line to Refr, Electric Cooking
Steps Yes
Appliance Dishwasher, Disposal, Dryer, Garage Door Opener, Microwave, Refrigerator, Washer, Ice Maker, Water Line to Refr, Electric Cooking
Laundry Garage
Exterior
Exterior Feature Stucco, Wood, Wood/Stucco, Drywall Walls
Parking Features Detached, Garage, Garage - Rear Entry, Garage - Single Door, Garage - Two Door, Garage Door Opener
Garage Spaces 2.0
Fence Stucco Wall
Pool Below Ground, Community/Common, Association, Fenced
View Neighborhood
Roof Type Tile/Clay,Spanish Tile
Total Parking Spaces 3
Building
Lot Description Alley Access, Curbs, Rear Yd Str Access, Sidewalks, Street Paved
Story 2
Lot Size Range 1-3999 SF
Sewer Sewer Connected, Sewer Paid
Water Public
Level or Stories 2 Story
Others
Ownership Condominium,Fee Simple,PUD
Monthly Total Fees $348
Acceptable Financing Cash, Conventional, Cash To New Loan
Listing Terms Cash, Conventional, Cash To New Loan
Read Less Info
Want to know what your home might be worth? Contact us for a FREE valuation!

Our team is ready to help you sell your home for the highest possible price ASAP

Bought with Jeni Santangelo • Pacific Sotheby's Int'l Realty
"My job is to find and attract mastery-based agents to the office, protect the culture, and make sure everyone is happy! "
1420 Kettner Blvd Suite 100, Diego, California, 92101, United States






