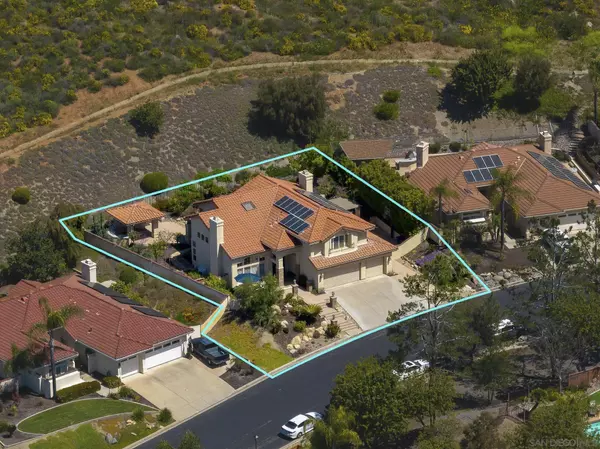$1,480,000
$1,400,000
5.7%For more information regarding the value of a property, please contact us for a free consultation.
5 Beds
3 Baths
2,917 SqFt
SOLD DATE : 05/18/2023
Key Details
Sold Price $1,480,000
Property Type Single Family Home
Sub Type Detached
Listing Status Sold
Purchase Type For Sale
Square Footage 2,917 sqft
Price per Sqft $507
Subdivision Rancho San Diego
MLS Listing ID 230006635
Sold Date 05/18/23
Style Detached
Bedrooms 5
Full Baths 3
Construction Status Turnkey,Updated/Remodeled
HOA Fees $359/mo
HOA Y/N Yes
Year Built 1993
Property Description
One of a Kind Offering in the gated Monarch Ridge community - your own Custom, Private Retreat. Completely and thoughtfully renovated, this turnkey 5 bed / 3 ba home, with soaring vaulted ceilings & open floor plan is sure to go quickly. Brand new custom doors & gorgeous chandelier reflect light upon soaring vaulted ceilings, fresh paint, and new handrail on winding staircase. This stunning sanctuary boasts a chef's dream kitchen: Dacor, Advantium, and Thermador appliances: convection microwave, warming drawer, new dishwasher, 6 burner range, soft close cabinets, and granite countertops. Home glows with upgrades throughout: hardwood floors, brand new hall bathroom, custom doors and flows into lavish backyard retreat. Peaceful 0.4 acre lot has been designed to provide everything you could desire for relaxing or entertaining. The covered patio amenities include Sonos - controlled outdoor television, sound system, lights, fans. Luxuriously outfitted outdoor kitchen cabana is just steps away and ready to meet all of your indulgences. Pampering & entertaining needs are met just across the yard at the sport court, putting green, shower and jacuzzi. Conversation flows easily around the built in firepit, and fresh fruit is ripe for the picking from your pomegranate, apple, plum, orange, lemon, strawberry guava, nectarine & persimmon trees. Finally, fulfill your nurturing instincts in garden where basil, strawberries & blackberries thrive - programmed irrigation, drip and fertilization systems. Here's your chance to flourish in your own private resort.
Impeccably Maintained Mountainside Retreat 2023: Handrail, banister 2022: Thermador range & dishwasher; custom front door, chandelier 2021: Upstairs hall bathroom remodel 2019: Tesla battery +two more solar panels 2017: Daiken HVAC + added return, Hardscaping & Landscaping, irrigation, lighting, patio roof, cabana, firepit, putting green; Home Entertainment System (Sonos, TVs, etc.) inside & out 2014 (December): Solar panels 2011 (December): New Roof 2010 (summer): New Kitchen, custom cabinets, new windows & appliances; Main level bathroom updated 2009 (summer): Garage cabinets & custom storage 2003 - 2007: Family Room remodel + added window, fireplace makeover: stacked stone, wood mantle, surround sound; New Wood floors; Sundance outdoor spa; York HVAC, new vent/return covers throughout, sport court, Spa patio structure + larger pillars Attention to detail, pride of ownership, love for life, near to all: shopping, food, entertainment, school, places of worship, 94 hwy
Location
State CA
County San Diego
Community Rancho San Diego
Area El Cajon (92019)
Rooms
Family Room 18x14
Master Bedroom 18x17
Bedroom 2 12x11
Bedroom 3 12x11
Bedroom 4 22x11
Bedroom 5 12x11
Living Room 15x15
Dining Room 11x12
Kitchen 20x14
Interior
Interior Features Bathtub, Granite Counters, High Ceilings (9 Feet+), Kitchen Island, Remodeled Kitchen, Shower, Kitchen Open to Family Rm
Heating Electric, Natural Gas
Cooling Central Forced Air
Flooring Carpet, Tile, Wood
Fireplaces Number 2
Fireplaces Type FP in Family Room, FP in Living Room, Fire Pit
Equipment Dishwasher, Disposal, Fire Sprinklers, Garage Door Opener, Microwave, Refrigerator, 6 Burner Stove, Convection Oven, Double Oven, Energy Star Appliances, Range/Stove Hood, Warmer Oven Drawer, Gas Cooking
Appliance Dishwasher, Disposal, Fire Sprinklers, Garage Door Opener, Microwave, Refrigerator, 6 Burner Stove, Convection Oven, Double Oven, Energy Star Appliances, Range/Stove Hood, Warmer Oven Drawer, Gas Cooking
Laundry Laundry Room
Exterior
Exterior Feature Wood/Stucco
Parking Features Attached, Garage - Single Door, Garage - Two Door
Garage Spaces 3.0
Fence Gate, Partial, Excellent Condition
Pool Community/Common
Community Features BBQ, Tennis Courts, Biking/Hiking Trails, Clubhouse/Rec Room, Gated Community, Pool
Complex Features BBQ, Tennis Courts, Biking/Hiking Trails, Clubhouse/Rec Room, Gated Community, Pool
Utilities Available Cable Available, Electricity Available, Natural Gas Available, Sewer Connected, Water Connected
View Mountains/Hills
Roof Type Tile/Clay,Spanish Tile
Total Parking Spaces 6
Building
Lot Description Landscaped, Sprinklers In Front, Sprinklers In Rear
Story 2
Lot Size Range .25 to .5 AC
Sewer Sewer Connected
Water Meter on Property
Level or Stories 2 Story
Construction Status Turnkey,Updated/Remodeled
Others
Ownership Fee Simple
Monthly Total Fees $359
Acceptable Financing Cash, Conventional, FHA, VA
Listing Terms Cash, Conventional, FHA, VA
Read Less Info
Want to know what your home might be worth? Contact us for a FREE valuation!

Our team is ready to help you sell your home for the highest possible price ASAP

Bought with Nooras Mikha • Big Block Realty, Inc
"My job is to find and attract mastery-based agents to the office, protect the culture, and make sure everyone is happy! "
1420 Kettner Blvd Suite 100, Diego, California, 92101, United States






