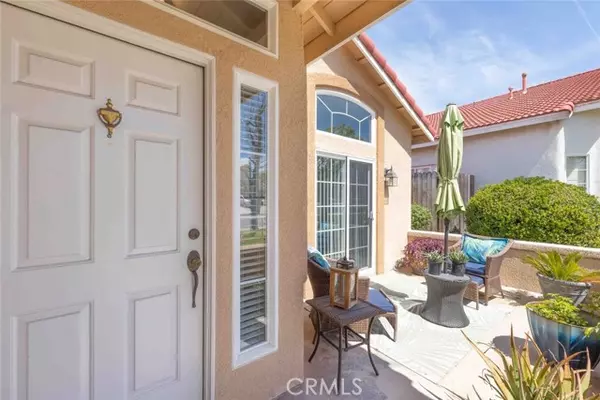$595,000
$565,000
5.3%For more information regarding the value of a property, please contact us for a free consultation.
4 Beds
2 Baths
1,495 SqFt
SOLD DATE : 05/31/2023
Key Details
Sold Price $595,000
Property Type Single Family Home
Sub Type Detached
Listing Status Sold
Purchase Type For Sale
Square Footage 1,495 sqft
Price per Sqft $397
MLS Listing ID SW23008938
Sold Date 05/31/23
Style Detached
Bedrooms 4
Full Baths 2
HOA Y/N No
Year Built 1994
Lot Size 6,098 Sqft
Acres 0.14
Property Description
Affordable Single Story Home in Vail Ranch with 3 bedrooms plus a office/4th bedroom option. Brand New Kitchen just remodeled with quartz countertops, new stainless steel appliances, new farm sink, new disposal, white cabinetry and new luxury vinyl plank flooring. Separate dining room with vaulted ceilings, new lighting for airy open feel with sliding door leading to front courtyard patio. Great room has woodburning fireplace and gas hook up is available. Vaulted ceiling with ceiling fan to open up space. French door with built-in shades leads to back patio with built-in BBQ. Master bedroom has double door entry, nice walk-in closet, dual vanities and shower with separate room for privacy commode. Second bathroom has been remodeled with new vanity, custom tile in shower and flooring. Secondary bedrooms all have ceiling fans and lots of natural light. Back patio has forever views. See the snow capped mountains in the winter and watch the City fireworks from your own backyard. This is a great starter home in an excellent school district. Hasn't been on the market in over 20 years. Close to freeway, shopping, golfing and wine country. No HOA and low taxes.
Affordable Single Story Home in Vail Ranch with 3 bedrooms plus a office/4th bedroom option. Brand New Kitchen just remodeled with quartz countertops, new stainless steel appliances, new farm sink, new disposal, white cabinetry and new luxury vinyl plank flooring. Separate dining room with vaulted ceilings, new lighting for airy open feel with sliding door leading to front courtyard patio. Great room has woodburning fireplace and gas hook up is available. Vaulted ceiling with ceiling fan to open up space. French door with built-in shades leads to back patio with built-in BBQ. Master bedroom has double door entry, nice walk-in closet, dual vanities and shower with separate room for privacy commode. Second bathroom has been remodeled with new vanity, custom tile in shower and flooring. Secondary bedrooms all have ceiling fans and lots of natural light. Back patio has forever views. See the snow capped mountains in the winter and watch the City fireworks from your own backyard. This is a great starter home in an excellent school district. Hasn't been on the market in over 20 years. Close to freeway, shopping, golfing and wine country. No HOA and low taxes.
Location
State CA
County Riverside
Area Riv Cty-Temecula (92592)
Interior
Cooling Central Forced Air
Fireplaces Type FP in Living Room
Equipment Dishwasher, Disposal, Microwave, Refrigerator, Water Softener
Appliance Dishwasher, Disposal, Microwave, Refrigerator, Water Softener
Laundry Closet Full Sized
Exterior
Parking Features Direct Garage Access
Garage Spaces 2.0
Utilities Available Electricity Available, Natural Gas Available, Phone Available, Sewer Connected
View Mountains/Hills, City Lights
Total Parking Spaces 4
Building
Lot Description Sidewalks, Landscaped
Story 1
Lot Size Range 4000-7499 SF
Sewer Public Sewer
Water Public
Level or Stories 1 Story
Others
Monthly Total Fees $66
Acceptable Financing Cash, Conventional, FHA, VA, Cash To New Loan, Submit
Listing Terms Cash, Conventional, FHA, VA, Cash To New Loan, Submit
Special Listing Condition Standard
Read Less Info
Want to know what your home might be worth? Contact us for a FREE valuation!

Our team is ready to help you sell your home for the highest possible price ASAP

Bought with Simon Tan • Real Broker
"My job is to find and attract mastery-based agents to the office, protect the culture, and make sure everyone is happy! "
1420 Kettner Blvd Suite 100, Diego, California, 92101, United States






