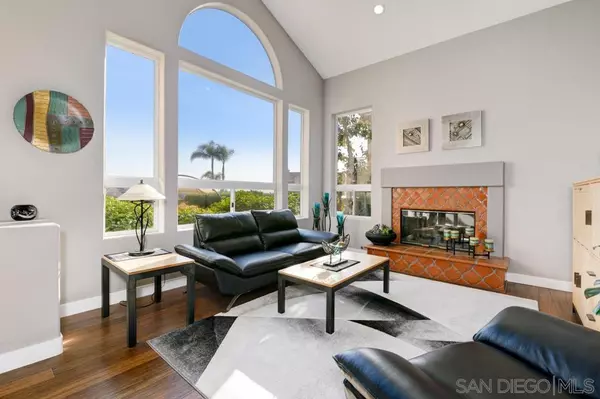$1,250,000
$1,300,000
3.8%For more information regarding the value of a property, please contact us for a free consultation.
4 Beds
4 Baths
2,731 SqFt
SOLD DATE : 06/21/2023
Key Details
Sold Price $1,250,000
Property Type Single Family Home
Sub Type Detached
Listing Status Sold
Purchase Type For Sale
Square Footage 2,731 sqft
Price per Sqft $457
Subdivision Rancho San Diego
MLS Listing ID 230007050
Sold Date 06/21/23
Style Detached
Bedrooms 4
Full Baths 3
Half Baths 1
HOA Fees $355/mo
HOA Y/N Yes
Year Built 1993
Property Description
A very special split level in prestigious Monarch Ridge! Dual Primary Suites! One of a kind Customized Bedroom Suite w/ Full Bath on 1st Level! Upgraded Cook's Kitchen with granite counters, stainless appliances, refinished cabinets & generous sized pantry! Designer paint colors and new LED Lighting throughout! Oversized 2nd Primary Bedroom with relaxing spa bath & walk-in closet upstairs! Replaced Roof & Owned Photovoltaic Solar System too! Indoor Laundry Room with new Washer & Dryer - they stay! 3 Car Garage & loads of storage too! Relax in your tranquil EZ care back yard with gorgeous mountain views! Entertain under your custom patio covers with family & friends!
The stately front doors will greet you! Inside you'll feel the meticulously maintained interior accented with Bamboo & porcelain tile flooring, oversized base mouldings & quality designer finishes! You are captivated in the open Entry with soaring ceilings, curved grand staircase and an abundance of light from all the upgraded windows. 1st level offers a well-appointed Kitchen, Formal Dining Room with coffered ceiling & Breakfast Area! Enjoy fun gatherings in the Living Room with high sloped ceiling, arched view windows and a cozy fireplace. The Great Room on lower level is the family hangout with wood burning fireplace, TV and entertainment area. Another Primary Suite & generous size secondary bedrooms are located upstairs. The Laundry Room is located inside and has ample storage cabinets. The private backyard overlooks Open Space with no immediate neighbors behind! Entertain family & guests under your custom patio covers or relax in your outdoor sitting area with endless Southern Views! Check out & soak in the New Spa! Drought tolerant landscaping graces the front and the backyard has turf for easy care. Steps to hiking & walking trails, the community pool & spa…basketball & tennis/pickleball courts!
Location
State CA
County San Diego
Community Rancho San Diego
Area El Cajon (92019)
Rooms
Family Room 19x13
Master Bedroom 18x13
Bedroom 2 13x12
Bedroom 3 11x10
Bedroom 4 16x14
Living Room 14x13
Dining Room 11x10
Kitchen 23x11
Interior
Heating Natural Gas, Wood
Cooling Central Forced Air
Fireplaces Number 2
Fireplaces Type FP in Family Room, FP in Living Room
Equipment Dishwasher, Disposal, Dryer, Fire Sprinklers, Garage Door Opener, Microwave, Solar Panels, Washer, Water Softener
Appliance Dishwasher, Disposal, Dryer, Fire Sprinklers, Garage Door Opener, Microwave, Solar Panels, Washer, Water Softener
Laundry Laundry Room, Inside
Exterior
Exterior Feature Wood/Stucco
Parking Features Attached, Direct Garage Access, Garage, Garage - Front Entry, Garage - Two Door, Garage Door Opener
Garage Spaces 3.0
Fence Full
Pool Community/Common, Association
View Mountains/Hills, Panoramic, Valley/Canyon
Roof Type Concrete
Total Parking Spaces 6
Building
Lot Size Range 7500-10889 SF
Sewer Sewer Connected
Water Meter on Property
Level or Stories Split Level
Others
Ownership Fee Simple,PUD
Monthly Total Fees $355
Acceptable Financing Cash, Conventional, VA
Listing Terms Cash, Conventional, VA
Pets Allowed Yes
Read Less Info
Want to know what your home might be worth? Contact us for a FREE valuation!

Our team is ready to help you sell your home for the highest possible price ASAP

Bought with Alexandra Yousif • Realty Executives Dillon
"My job is to find and attract mastery-based agents to the office, protect the culture, and make sure everyone is happy! "
1420 Kettner Blvd Suite 100, Diego, California, 92101, United States






