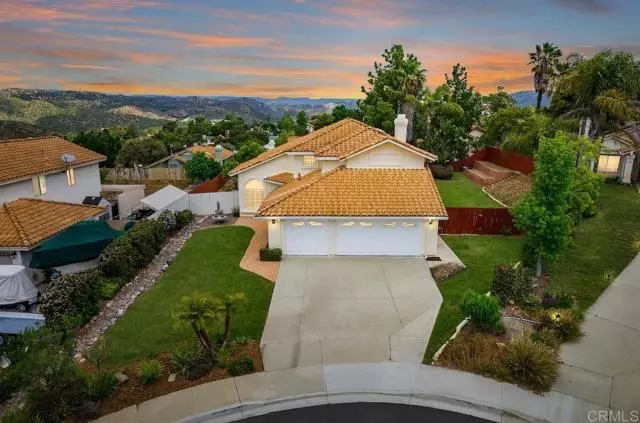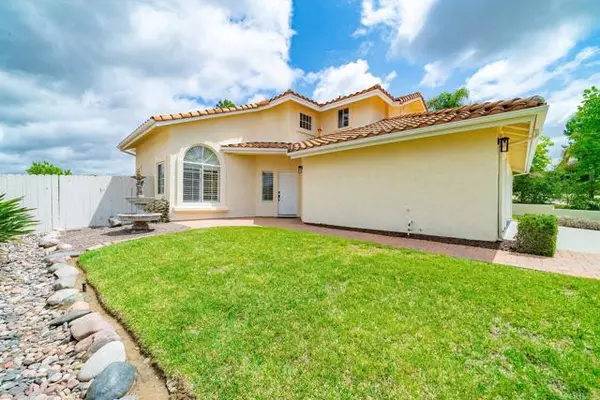$850,000
$849,900
For more information regarding the value of a property, please contact us for a free consultation.
4 Beds
3 Baths
2,246 SqFt
SOLD DATE : 06/22/2023
Key Details
Sold Price $850,000
Property Type Single Family Home
Sub Type Detached
Listing Status Sold
Purchase Type For Sale
Square Footage 2,246 sqft
Price per Sqft $378
MLS Listing ID NDP2303606
Sold Date 06/22/23
Style Detached
Bedrooms 4
Full Baths 3
HOA Y/N No
Year Built 1991
Lot Size 10,867 Sqft
Acres 0.2495
Property Description
Brilliantly Captivating and updated with a Private Pool! Located on a cul-de-sac in a desirable neighborhood, this 4BR/3BA, 2,246 sq.ft property stuns with lush landscaping, fresh exterior paint, and a classic tile roof. Overflowing with natural light through the plantation shutters, the immaculate interior features new neutral paint, all new carpet, durable tile floors, vaulted ceilings, and a spacious living room. The family room has a fireplace that is open to an upgraded kitchen with GE Profile double wall ovens, a GE Profile gas range, along with freshly painted white cabinets, and a breakfast bench. Venture outdoors to discover a fenced-in backyard with a sparkling pool, spa, and a raised garden planter perfect for your own vegetable garden. Oversized for abundant comfort, the primary bedroom delights with Santa Margarita River views, and a remodeled en suite with a walk-in closet. Other features: 3-car garage, potential RV parking, laundry room with W/D, main-level bedroom or office, new upper-level bathroom, near shops, I-15, Camp Pendleton, and the Temecula wineries. This home is move-in ready! Do not use Santa Margarita Rd as it does not connect. Use Iowa St.
Brilliantly Captivating and updated with a Private Pool! Located on a cul-de-sac in a desirable neighborhood, this 4BR/3BA, 2,246 sq.ft property stuns with lush landscaping, fresh exterior paint, and a classic tile roof. Overflowing with natural light through the plantation shutters, the immaculate interior features new neutral paint, all new carpet, durable tile floors, vaulted ceilings, and a spacious living room. The family room has a fireplace that is open to an upgraded kitchen with GE Profile double wall ovens, a GE Profile gas range, along with freshly painted white cabinets, and a breakfast bench. Venture outdoors to discover a fenced-in backyard with a sparkling pool, spa, and a raised garden planter perfect for your own vegetable garden. Oversized for abundant comfort, the primary bedroom delights with Santa Margarita River views, and a remodeled en suite with a walk-in closet. Other features: 3-car garage, potential RV parking, laundry room with W/D, main-level bedroom or office, new upper-level bathroom, near shops, I-15, Camp Pendleton, and the Temecula wineries. This home is move-in ready! Do not use Santa Margarita Rd as it does not connect. Use Iowa St.
Location
State CA
County San Diego
Area Fallbrook (92028)
Zoning R-1
Interior
Cooling Central Forced Air
Fireplaces Type FP in Family Room
Equipment Dryer, Washer
Appliance Dryer, Washer
Laundry Inside
Exterior
Garage Spaces 3.0
Pool Below Ground, Private, Heated, Fenced
View Mountains/Hills
Total Parking Spaces 7
Building
Lot Description Cul-De-Sac, Sidewalks
Story 2
Lot Size Range 7500-10889 SF
Sewer Public Sewer
Water Public
Level or Stories 2 Story
Schools
Elementary Schools Fallbrook Union Elementary District
Middle Schools Fallbrook Union Elementary District
High Schools Fallbrook Union High School District
Others
Acceptable Financing Cash, Conventional, FHA, VA, Cash To New Loan
Listing Terms Cash, Conventional, FHA, VA, Cash To New Loan
Special Listing Condition Standard
Read Less Info
Want to know what your home might be worth? Contact us for a FREE valuation!

Our team is ready to help you sell your home for the highest possible price ASAP

Bought with Joseph Sillstrop • The Sillstrop Group
"My job is to find and attract mastery-based agents to the office, protect the culture, and make sure everyone is happy! "
1420 Kettner Blvd Suite 100, Diego, California, 92101, United States






