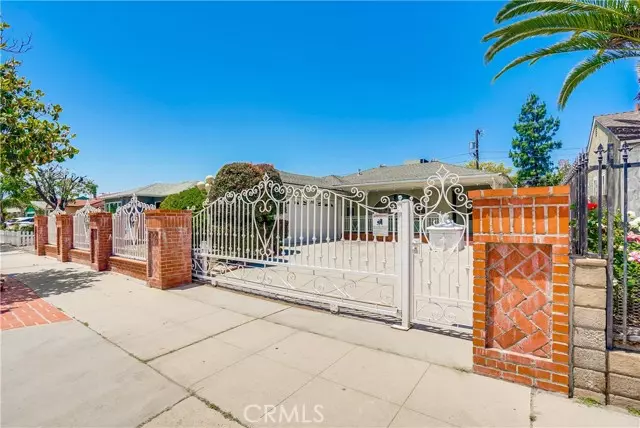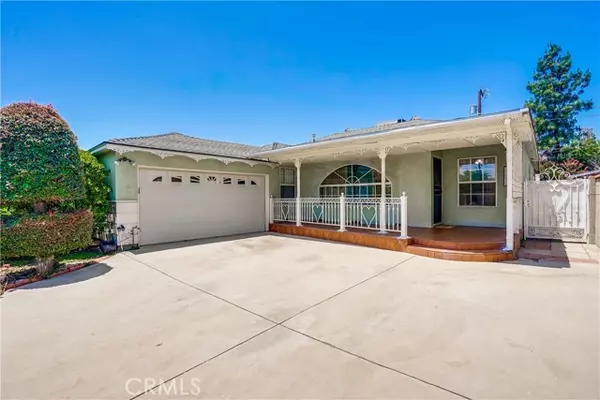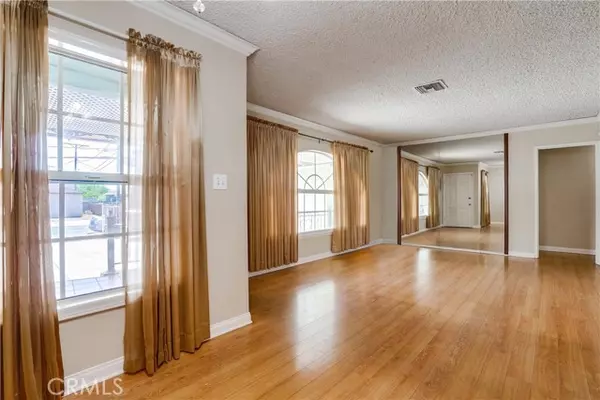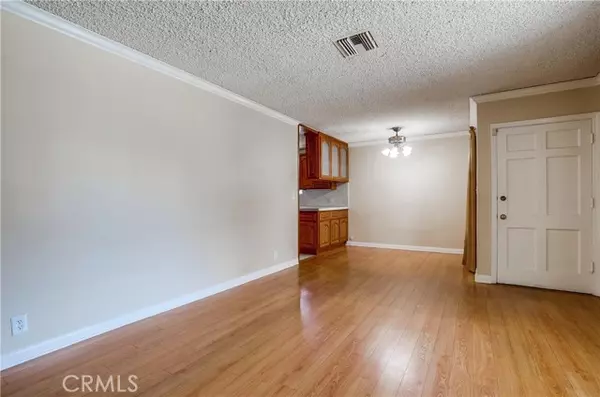$760,000
$699,900
8.6%For more information regarding the value of a property, please contact us for a free consultation.
3 Beds
3 Baths
2,010 SqFt
SOLD DATE : 07/06/2023
Key Details
Sold Price $760,000
Property Type Single Family Home
Sub Type Detached
Listing Status Sold
Purchase Type For Sale
Square Footage 2,010 sqft
Price per Sqft $378
MLS Listing ID SR23088333
Sold Date 07/06/23
Style Detached
Bedrooms 3
Full Baths 2
Half Baths 1
HOA Y/N No
Year Built 1951
Lot Size 5,998 Sqft
Acres 0.1377
Property Description
Privately situated behind a stately motorized gate embellished by decorative Hearts is where you will find this special home, Loved by the same wonderful family for decades. The charming covered front porch leads into a spacious interior graced by a neutral color palette, honey colored wood flooring and dual pane windows letting the sunshine in. Crown moldings incase the comfortable combination living/dining room. A marble gas fireplace highlights the sizeable family room. Cooks kitchen with granite counter tops, oak cabinetry, center island with down draft gas cook top, built in appliances, new refrigerator and garden window, truly defines Heart of the Home. There are three generous bedrooms, which includes a Primary Master suite with walk in closet and beautiful ensuite with oversized spa tub, separate shower and floor to ceiling marble accents. The rear yard is blank canvas awaiting your creativity. Two car attached garage and extra wide paved driveway providing additional parking for family & guest. Conveniently Located to countless eateries, shopping, schools, parks with easy access to FWY. Check the Comps, This is a Fantastic Opportunity. A little Love will go a long way Welcome home.
Privately situated behind a stately motorized gate embellished by decorative Hearts is where you will find this special home, Loved by the same wonderful family for decades. The charming covered front porch leads into a spacious interior graced by a neutral color palette, honey colored wood flooring and dual pane windows letting the sunshine in. Crown moldings incase the comfortable combination living/dining room. A marble gas fireplace highlights the sizeable family room. Cooks kitchen with granite counter tops, oak cabinetry, center island with down draft gas cook top, built in appliances, new refrigerator and garden window, truly defines Heart of the Home. There are three generous bedrooms, which includes a Primary Master suite with walk in closet and beautiful ensuite with oversized spa tub, separate shower and floor to ceiling marble accents. The rear yard is blank canvas awaiting your creativity. Two car attached garage and extra wide paved driveway providing additional parking for family & guest. Conveniently Located to countless eateries, shopping, schools, parks with easy access to FWY. Check the Comps, This is a Fantastic Opportunity. A little Love will go a long way Welcome home.
Location
State CA
County Los Angeles
Area Pacoima (91331)
Zoning LAR1
Interior
Interior Features Granite Counters, Pantry, Recessed Lighting
Heating Natural Gas
Cooling Central Forced Air
Flooring Carpet, Tile, Wood
Fireplaces Type FP in Family Room, Gas
Equipment Disposal, Refrigerator, Gas Oven, Gas Stove
Appliance Disposal, Refrigerator, Gas Oven, Gas Stove
Laundry Laundry Room
Exterior
Exterior Feature Stucco
Parking Features Gated, Garage
Garage Spaces 2.0
Fence Wrought Iron, Security
Utilities Available Electricity Connected, Natural Gas Connected, Sewer Connected, Water Connected
Roof Type Composition
Total Parking Spaces 2
Building
Lot Description Sidewalks
Story 1
Lot Size Range 4000-7499 SF
Sewer Public Sewer
Water Public
Architectural Style Traditional
Level or Stories 1 Story
Others
Monthly Total Fees $30
Acceptable Financing Submit
Listing Terms Submit
Read Less Info
Want to know what your home might be worth? Contact us for a FREE valuation!

Our team is ready to help you sell your home for the highest possible price ASAP

Bought with NON LISTED AGENT • NON LISTED OFFICE
"My job is to find and attract mastery-based agents to the office, protect the culture, and make sure everyone is happy! "
1420 Kettner Blvd Suite 100, Diego, California, 92101, United States






