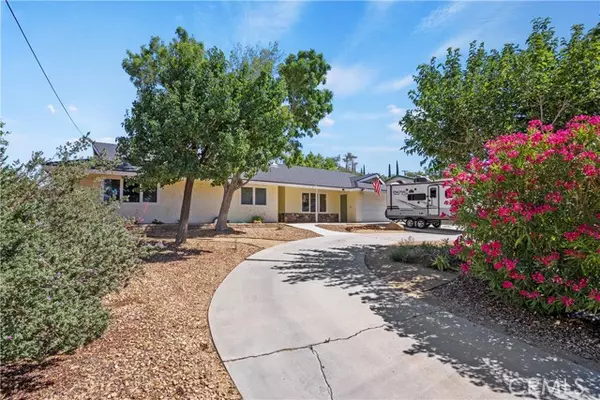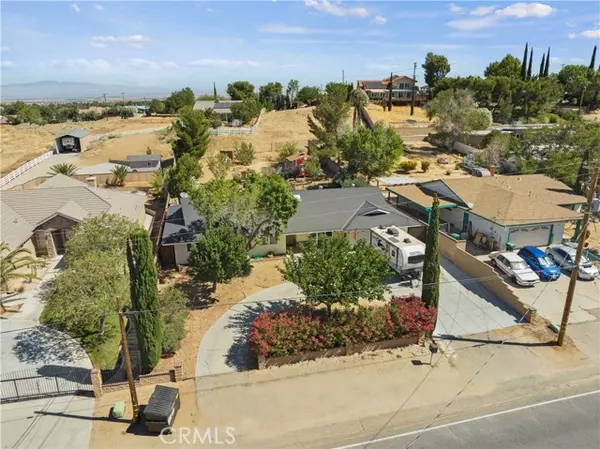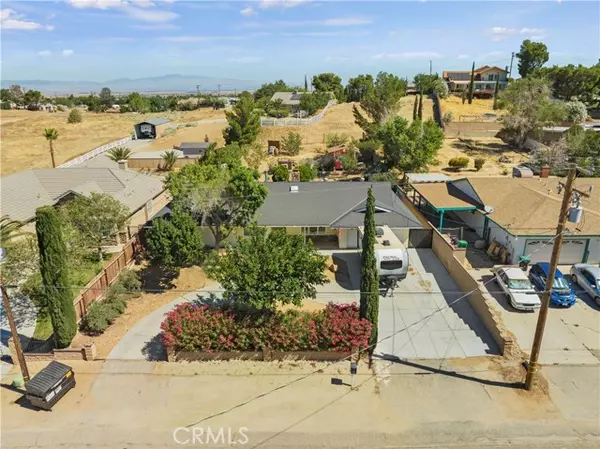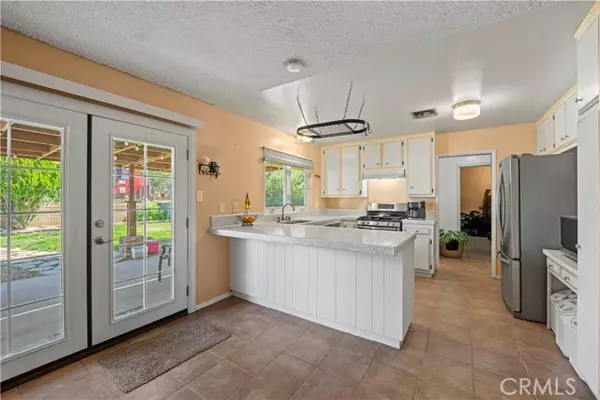$520,000
$499,900
4.0%For more information regarding the value of a property, please contact us for a free consultation.
4 Beds
2 Baths
2,004 SqFt
SOLD DATE : 09/14/2023
Key Details
Sold Price $520,000
Property Type Single Family Home
Sub Type Detached
Listing Status Sold
Purchase Type For Sale
Square Footage 2,004 sqft
Price per Sqft $259
MLS Listing ID SR23109506
Sold Date 09/14/23
Style Detached
Bedrooms 4
Full Baths 2
HOA Y/N No
Year Built 1972
Lot Size 0.392 Acres
Acres 0.3923
Property Description
**Wonderful 4 bedroom 2 bathroom West side home in Quartz Hill***The large circular driveway invites you up to this single story home on an almost 18,000 sq ft lot. Walking in through the double-door entry, you'll first notice the large living room boasting a custom fireplace, skylight, and natural light streaming in through the large picture window. The kitchen is bright, has tons of counter space, white cabinets, stainless appliances, quartz counter tops and is open to the dining area. The dining area has beautiful French doors opening to the expansive backyard. Next to the kitchen is a big soundproof flex room with so many potential uses, such as an office, gym, sound studio, and enormous pantry. The spacious primary bedroom has dual closets and an ensuite bathroom with an upgraded shower. The fourth bedroom has barn doors. Indoor laundry room. Upgrades include but are not limited to; Recently upgraded water heater, Dual Paned windows, Upgraded HVAC, Split Unit A/C in the garage. RV/Boat parking. The multi-level backyard is the showstopper. There is a large patio, patio cover, chicken coup, raised flower bed and a tool shed in the backyard. ADU potential. -Sound proof flex space 10" walls -Recently upgraded water heater -Air Conditioned Garage
**Wonderful 4 bedroom 2 bathroom West side home in Quartz Hill***The large circular driveway invites you up to this single story home on an almost 18,000 sq ft lot. Walking in through the double-door entry, you'll first notice the large living room boasting a custom fireplace, skylight, and natural light streaming in through the large picture window. The kitchen is bright, has tons of counter space, white cabinets, stainless appliances, quartz counter tops and is open to the dining area. The dining area has beautiful French doors opening to the expansive backyard. Next to the kitchen is a big soundproof flex room with so many potential uses, such as an office, gym, sound studio, and enormous pantry. The spacious primary bedroom has dual closets and an ensuite bathroom with an upgraded shower. The fourth bedroom has barn doors. Indoor laundry room. Upgrades include but are not limited to; Recently upgraded water heater, Dual Paned windows, Upgraded HVAC, Split Unit A/C in the garage. RV/Boat parking. The multi-level backyard is the showstopper. There is a large patio, patio cover, chicken coup, raised flower bed and a tool shed in the backyard. ADU potential. -Sound proof flex space 10" walls -Recently upgraded water heater -Air Conditioned Garage
Location
State CA
County Los Angeles
Area Lancaster (93536)
Zoning LCRA10000*
Interior
Cooling Central Forced Air, Swamp Cooler(s), Other/Remarks
Fireplaces Type FP in Living Room
Laundry Laundry Room, Inside
Exterior
Parking Features Assigned, Direct Garage Access, Garage, Garage - Single Door
Garage Spaces 2.0
View Neighborhood
Total Parking Spaces 2
Building
Lot Description Landscaped
Story 1
Sewer Public Sewer
Water Public
Architectural Style Ranch
Level or Stories 1 Story
Others
Monthly Total Fees $66
Acceptable Financing Submit
Listing Terms Submit
Special Listing Condition Standard
Read Less Info
Want to know what your home might be worth? Contact us for a FREE valuation!

Our team is ready to help you sell your home for the highest possible price ASAP

Bought with Raymond Corrales • Anthem Real Estate
"My job is to find and attract mastery-based agents to the office, protect the culture, and make sure everyone is happy! "
1420 Kettner Blvd Suite 100, Diego, California, 92101, United States






