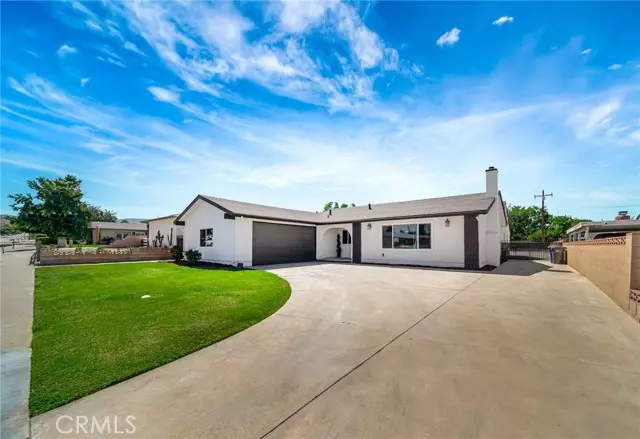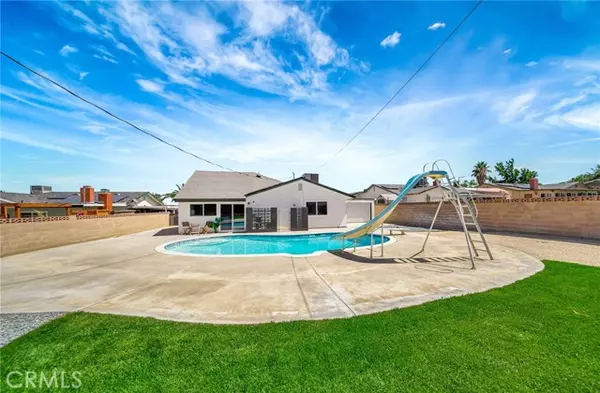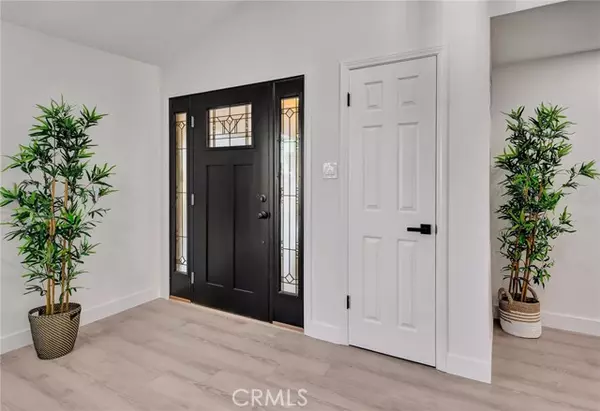$641,500
$549,995
16.6%For more information regarding the value of a property, please contact us for a free consultation.
5 Beds
2 Baths
2,430 SqFt
SOLD DATE : 10/26/2023
Key Details
Sold Price $641,500
Property Type Single Family Home
Sub Type Detached
Listing Status Sold
Purchase Type For Sale
Square Footage 2,430 sqft
Price per Sqft $263
MLS Listing ID SR23171318
Sold Date 10/26/23
Style Detached
Bedrooms 5
Full Baths 2
HOA Y/N No
Year Built 1971
Lot Size 0.274 Acres
Acres 0.2744
Property Description
BRAND NEW FARMHOUSE REMODEL! The paint is still drying! Welcome home to this amazing & sprawling- nearly 2,500 sq feet! - Nestled on over a quarter of an acre! 5 rooms, 2 bath fully remodeled - single story - pool house - Open Floor plan Farmhouse! Bonus Formal Living Room and Bonus Gym/Office! Gorgeous Chef Kitchen and wet bar with a 2nd island for entertaining! Permitted approximately 400 sq foot addition done with 15 foot plus vaulted an pitched ceilings! Bonus garage in the back can be used for covered car parking or converted to living space! RV access & parking. New kitchen cabinets, New black stainless steel appliances, New floors, New recess lights throughout home, Replastered pool and installled new tile, Replaced all new pool equipment with heater , New Lanscaping in the back with sprinkler system, Complete bathroom remodel both bathrooms , New shower faucets, and bathroom faucets septic tank certification and septic tank work , New windows , New fans throughout home New chandeliers , Installed shiplapped accent wall New 6 paneling doors throughout rooms, New closet mirror doors Installed new split package unit and new condenser , Painted entire home inside and outside , New base molding , Installed new light switches and power outlets , Installed new custom built shower glass door. New wine cooler with wet bar, Kitchen backsplash throughout kitchen , Installed new front garage door with new motor , Installed new garage door for the back shed/ storage room , Installed new exterior lights , New exterior front door. Ready for you to move in! Broker does not represen
BRAND NEW FARMHOUSE REMODEL! The paint is still drying! Welcome home to this amazing & sprawling- nearly 2,500 sq feet! - Nestled on over a quarter of an acre! 5 rooms, 2 bath fully remodeled - single story - pool house - Open Floor plan Farmhouse! Bonus Formal Living Room and Bonus Gym/Office! Gorgeous Chef Kitchen and wet bar with a 2nd island for entertaining! Permitted approximately 400 sq foot addition done with 15 foot plus vaulted an pitched ceilings! Bonus garage in the back can be used for covered car parking or converted to living space! RV access & parking. New kitchen cabinets, New black stainless steel appliances, New floors, New recess lights throughout home, Replastered pool and installled new tile, Replaced all new pool equipment with heater , New Lanscaping in the back with sprinkler system, Complete bathroom remodel both bathrooms , New shower faucets, and bathroom faucets septic tank certification and septic tank work , New windows , New fans throughout home New chandeliers , Installed shiplapped accent wall New 6 paneling doors throughout rooms, New closet mirror doors Installed new split package unit and new condenser , Painted entire home inside and outside , New base molding , Installed new light switches and power outlets , Installed new custom built shower glass door. New wine cooler with wet bar, Kitchen backsplash throughout kitchen , Installed new front garage door with new motor , Installed new garage door for the back shed/ storage room , Installed new exterior lights , New exterior front door. Ready for you to move in! Broker does not represent or guarantee the accuracy of the square footage, lot size, or other information concerning the property. Buyer is advised to independently verify the accuracy of all information through inspection by appropriate professionals to satisfy themselves and to rely on those findings.
Location
State CA
County Los Angeles
Area Lancaster (93536)
Zoning LCA110000*
Interior
Interior Features Bar, Beamed Ceilings, Wet Bar
Cooling Central Forced Air, Dual
Fireplaces Type FP in Family Room
Laundry Laundry Room
Exterior
Garage Spaces 3.0
Pool Below Ground, Private, Gunite
View Desert
Total Parking Spaces 3
Building
Lot Description Curbs, Sidewalks
Story 1
Water Public
Level or Stories 1 Story
Others
Monthly Total Fees $65
Acceptable Financing Cash, Conventional
Listing Terms Cash, Conventional
Special Listing Condition Standard
Read Less Info
Want to know what your home might be worth? Contact us for a FREE valuation!

Our team is ready to help you sell your home for the highest possible price ASAP

Bought with Blanca Casas • RE/MAX One
"My job is to find and attract mastery-based agents to the office, protect the culture, and make sure everyone is happy! "
1420 Kettner Blvd Suite 100, Diego, California, 92101, United States






