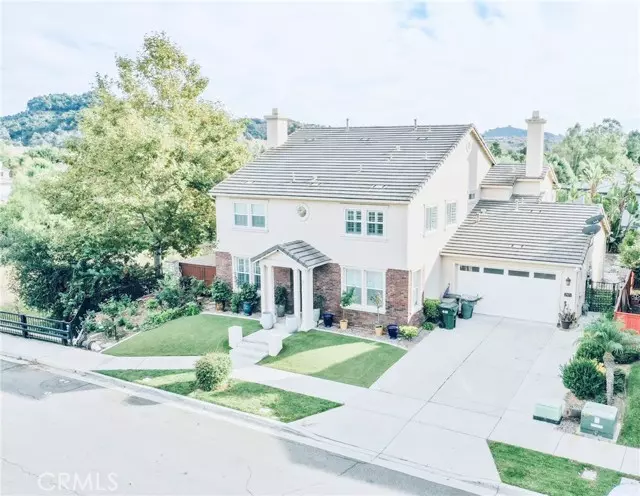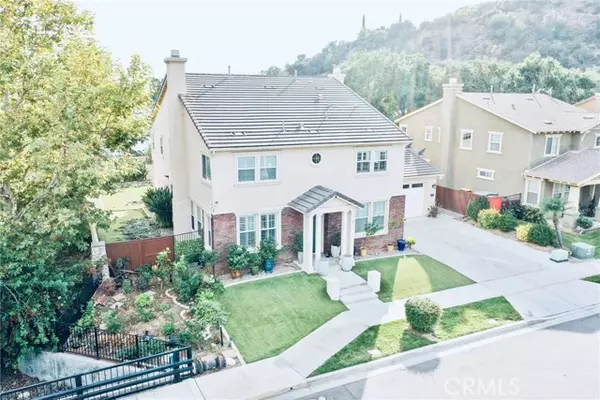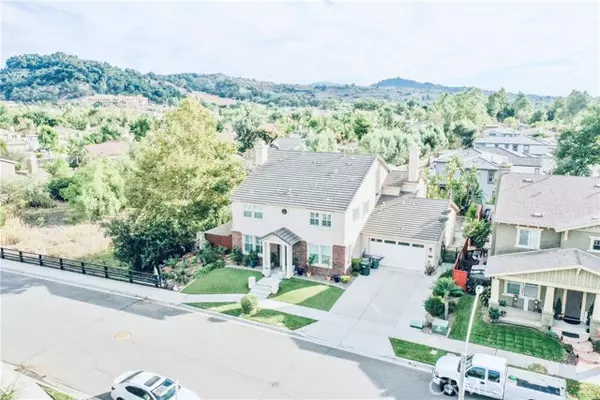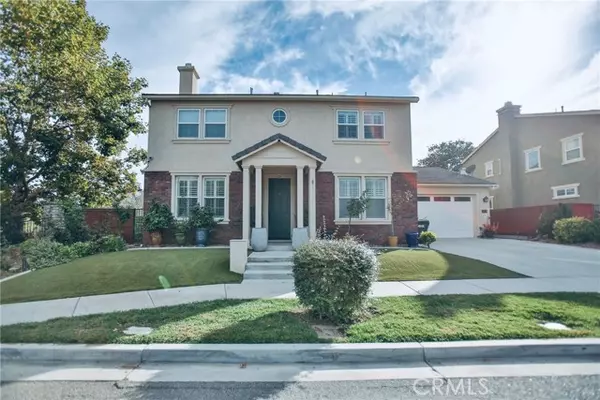$1,104,900
$1,099,900
0.5%For more information regarding the value of a property, please contact us for a free consultation.
5 Beds
4 Baths
3,574 SqFt
SOLD DATE : 01/04/2024
Key Details
Sold Price $1,104,900
Property Type Single Family Home
Sub Type Detached
Listing Status Sold
Purchase Type For Sale
Square Footage 3,574 sqft
Price per Sqft $309
MLS Listing ID PW23210127
Sold Date 01/04/24
Style Detached
Bedrooms 5
Full Baths 4
Construction Status Turnkey
HOA Fees $180/mo
HOA Y/N Yes
Year Built 2007
Lot Size 7,892 Sqft
Acres 0.1812
Property Description
Welcome to this Gorgeous 5 bedrooms, 4 baths 2 stories home located in one of the best lots in beautiful Eureka Spring community with bright, spacious open floor plan with vaulted ceilings, recess lights throughout, and its recently remodeled. Downstairs offers a bedroom with a full bath, huge office/ library, expansive living room with fireplace, huge private family room, open kitchen with granite countertops, lots of cabinets spaces, huge island, and much more. Upstairs offers a master suite with oversized soaking tub and huge walk-in closet, beautiful customed cabinets, and 3 other oversized bedrooms. The home was also recently upgraded with engineered wood floor and plantation shutters throughout. 3 spacious car garage with epoxy finish flooring. Beautiful backyard with basketball court and artificial turfs, which is perfect for entertainment and low maintenance. The community has several parks with kids entertainment areas and walking trails. The home is also equipped with an owned PAID OFF solar system, which covers all the utilities. MUST SEE TO APPRECIATE!!
Welcome to this Gorgeous 5 bedrooms, 4 baths 2 stories home located in one of the best lots in beautiful Eureka Spring community with bright, spacious open floor plan with vaulted ceilings, recess lights throughout, and its recently remodeled. Downstairs offers a bedroom with a full bath, huge office/ library, expansive living room with fireplace, huge private family room, open kitchen with granite countertops, lots of cabinets spaces, huge island, and much more. Upstairs offers a master suite with oversized soaking tub and huge walk-in closet, beautiful customed cabinets, and 3 other oversized bedrooms. The home was also recently upgraded with engineered wood floor and plantation shutters throughout. 3 spacious car garage with epoxy finish flooring. Beautiful backyard with basketball court and artificial turfs, which is perfect for entertainment and low maintenance. The community has several parks with kids entertainment areas and walking trails. The home is also equipped with an owned PAID OFF solar system, which covers all the utilities. MUST SEE TO APPRECIATE!!
Location
State CA
County San Diego
Area Escondido (92027)
Zoning R1
Interior
Interior Features Granite Counters, Recessed Lighting
Cooling Central Forced Air
Flooring Wood
Fireplaces Type FP in Living Room, Gas
Equipment Dishwasher, Gas Range
Appliance Dishwasher, Gas Range
Laundry Laundry Room
Exterior
Exterior Feature Stucco
Parking Features Garage, Garage Door Opener
Garage Spaces 3.0
Fence Wood
Utilities Available Natural Gas Connected, Sewer Connected, Water Connected
View Mountains/Hills, Neighborhood, City Lights
Roof Type Tile/Clay
Total Parking Spaces 3
Building
Lot Description Sidewalks, Landscaped
Story 2
Lot Size Range 7500-10889 SF
Sewer Public Sewer
Water Public
Architectural Style Mediterranean/Spanish
Level or Stories 2 Story
Construction Status Turnkey
Schools
Elementary Schools Escondido Union School District
Middle Schools Escondido Union School District
High Schools Escondido Union High School District
Others
Monthly Total Fees $514
Acceptable Financing Cash, Conventional, FHA, VA, Cash To New Loan
Listing Terms Cash, Conventional, FHA, VA, Cash To New Loan
Special Listing Condition Standard
Read Less Info
Want to know what your home might be worth? Contact us for a FREE valuation!

Our team is ready to help you sell your home for the highest possible price ASAP

Bought with J.R. St Julien • eXp Realty of California, Inc.
"My job is to find and attract mastery-based agents to the office, protect the culture, and make sure everyone is happy! "
1420 Kettner Blvd Suite 100, Diego, California, 92101, United States






