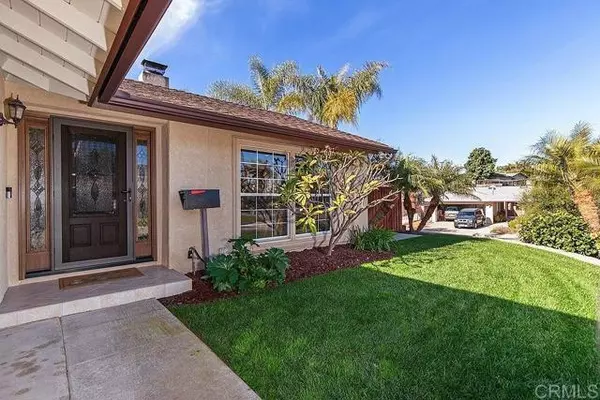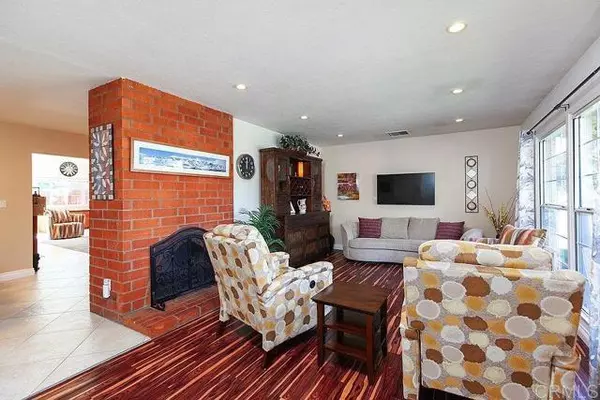$1,325,000
$1,295,000
2.3%For more information regarding the value of a property, please contact us for a free consultation.
3 Beds
2 Baths
1,733 SqFt
SOLD DATE : 02/20/2024
Key Details
Sold Price $1,325,000
Property Type Single Family Home
Sub Type Detached
Listing Status Sold
Purchase Type For Sale
Square Footage 1,733 sqft
Price per Sqft $764
MLS Listing ID PTP2400050
Sold Date 02/20/24
Style Detached
Bedrooms 3
Full Baths 2
HOA Y/N No
Year Built 1968
Lot Size 6,200 Sqft
Acres 0.1423
Property Description
Discover the charm of a beautiful 3-bedroom, 2-bathroom oasis nestled on a generous 6200 sq ft corner lot in Clairemont, complete with a convenient two-car garage. This home stands as a rare find in a coveted neighborhood, offering a secluded tropical sanctuary framed by lush palm trees and vibrant tropical greenery. Step through the inviting front door and be welcomed into an open, airy living room, highlighted by a cozy fireplace and large windows that bathe the space in natural light. Serenity awaits in each bedroom, where dimmable downlighting creates a personalized ambiance, a feature that also enhances the newly remodeled guest and master bathrooms. The spacious kitchen, a haven for culinary enthusiasts, boasts extensive cabinets and counter space, flowing seamlessly into a sizeable living area perfect for entertaining. The true heart of this home lies in the outdoor paradise, accessible via elegant sliding glass doors in the master bedroom and living room. Here, a newly upgraded swimming pool, complete with a stunning waterfall and a sunbrella-covered patio, promises ultimate relaxation. Beyond its aesthetic appeal, this home is equipped with modern amenities for comfort and efficiency. An HVAC system ensures a comfortable living environment year-round. The commitment to sustainability is evident with the leased solar panels, affordably priced at $172.00 per month, reducing energy costs and environmental impact. The security of a newer roof, approximately 4 years old, adds to the home's value and peace of mind. Experience the epitome of indoor-outdoor living in San D
Discover the charm of a beautiful 3-bedroom, 2-bathroom oasis nestled on a generous 6200 sq ft corner lot in Clairemont, complete with a convenient two-car garage. This home stands as a rare find in a coveted neighborhood, offering a secluded tropical sanctuary framed by lush palm trees and vibrant tropical greenery. Step through the inviting front door and be welcomed into an open, airy living room, highlighted by a cozy fireplace and large windows that bathe the space in natural light. Serenity awaits in each bedroom, where dimmable downlighting creates a personalized ambiance, a feature that also enhances the newly remodeled guest and master bathrooms. The spacious kitchen, a haven for culinary enthusiasts, boasts extensive cabinets and counter space, flowing seamlessly into a sizeable living area perfect for entertaining. The true heart of this home lies in the outdoor paradise, accessible via elegant sliding glass doors in the master bedroom and living room. Here, a newly upgraded swimming pool, complete with a stunning waterfall and a sunbrella-covered patio, promises ultimate relaxation. Beyond its aesthetic appeal, this home is equipped with modern amenities for comfort and efficiency. An HVAC system ensures a comfortable living environment year-round. The commitment to sustainability is evident with the leased solar panels, affordably priced at $172.00 per month, reducing energy costs and environmental impact. The security of a newer roof, approximately 4 years old, adds to the home's value and peace of mind. Experience the epitome of indoor-outdoor living in San Diego, in a neighborhood free from the eyesore of overhead cables or telephone wires, all thoughtfully relocated underground. 3970 Mount Albertine Way isnt just a house; its a harmonious blend of luxury, comfort, and eco-conscious living.
Location
State CA
County San Diego
Area Linda Vista (92111)
Zoning SFR
Interior
Cooling Central Forced Air
Fireplaces Type FP in Living Room
Laundry Garage
Exterior
Garage Spaces 2.0
Pool Below Ground, Waterfall
View Neighborhood
Total Parking Spaces 2
Building
Lot Description Corner Lot, Sidewalks
Story 1
Lot Size Range 4000-7499 SF
Sewer Public Sewer
Water Public
Level or Stories 1 Story
Schools
Elementary Schools San Diego Unified School District
Middle Schools San Diego Unified School District
High Schools San Diego Unified School District
Others
Acceptable Financing Cash, Conventional, FHA, VA
Listing Terms Cash, Conventional, FHA, VA
Special Listing Condition Standard
Read Less Info
Want to know what your home might be worth? Contact us for a FREE valuation!

Our team is ready to help you sell your home for the highest possible price ASAP

Bought with Barbara L DuDeck • RE/MAX Connections
"My job is to find and attract mastery-based agents to the office, protect the culture, and make sure everyone is happy! "
1420 Kettner Blvd Suite 100, Diego, California, 92101, United States






