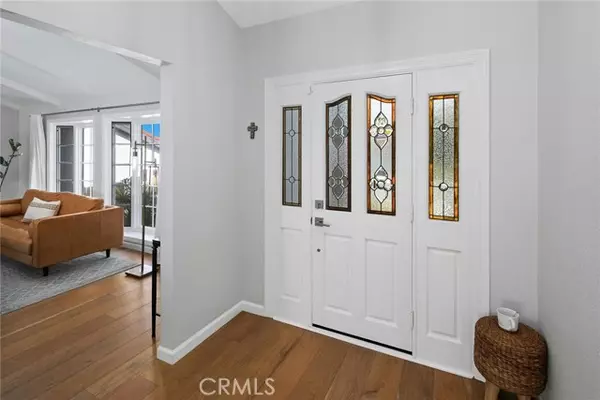$1,470,000
$1,490,000
1.3%For more information regarding the value of a property, please contact us for a free consultation.
4 Beds
3 Baths
2,308 SqFt
SOLD DATE : 02/27/2024
Key Details
Sold Price $1,470,000
Property Type Single Family Home
Sub Type Detached
Listing Status Sold
Purchase Type For Sale
Square Footage 2,308 sqft
Price per Sqft $636
Subdivision Del Cerro
MLS Listing ID PW24024092
Sold Date 02/27/24
Style Detached
Bedrooms 4
Full Baths 3
Construction Status Turnkey,Updated/Remodeled
HOA Y/N No
Year Built 1971
Lot Size 6,700 Sqft
Acres 0.1538
Property Description
EXECUTIVE FAMILY HOME with it's blue chip address belongs to you when you move into this elegant remodeled home. Sun flows into this free and open 4 bedroom, 3 bathroom modern home with it's natural and modern touches you will have plenty of room to breathe and enjoy life. From your backyard you can enjoy the amazing westerly views of stuning sunsets and city lights. This beauitful home is move in ready and ready to welcome that large family or that soon to be growing family. See the photos here because as they say a photo is worth a thousand words. Hurry on this one! Approx demensions as follows: Bedrooms: 12x10, 12x11, 11x11, Master bedroom: 16x12, Dinning room: 13x10, Bonus room: 15x12, Family room: 19x14, Living room: 20x17
EXECUTIVE FAMILY HOME with it's blue chip address belongs to you when you move into this elegant remodeled home. Sun flows into this free and open 4 bedroom, 3 bathroom modern home with it's natural and modern touches you will have plenty of room to breathe and enjoy life. From your backyard you can enjoy the amazing westerly views of stuning sunsets and city lights. This beauitful home is move in ready and ready to welcome that large family or that soon to be growing family. See the photos here because as they say a photo is worth a thousand words. Hurry on this one! Approx demensions as follows: Bedrooms: 12x10, 12x11, 11x11, Master bedroom: 16x12, Dinning room: 13x10, Bonus room: 15x12, Family room: 19x14, Living room: 20x17
Location
State CA
County San Diego
Community Del Cerro
Area Del Cerro (92120)
Zoning RS-1-7
Interior
Interior Features Recessed Lighting
Cooling Central Forced Air
Flooring Wood
Fireplaces Type FP in Family Room
Equipment Disposal, Gas Oven, Gas Stove
Appliance Disposal, Gas Oven, Gas Stove
Laundry Laundry Room
Exterior
Exterior Feature Stucco
Parking Features Garage
Garage Spaces 2.0
Fence Good Condition, Wood
Utilities Available Electricity Connected, Sewer Connected, Water Connected
View Panoramic, City Lights
Roof Type Tile/Clay
Total Parking Spaces 2
Building
Lot Description Curbs, Sidewalks
Story 2
Lot Size Range 4000-7499 SF
Sewer Public Sewer
Water Public
Architectural Style Modern
Level or Stories 2 Story
Construction Status Turnkey,Updated/Remodeled
Schools
Elementary Schools San Diego Unified School District
Middle Schools San Diego Unified School District
High Schools San Diego Unified School District
Others
Monthly Total Fees $2
Acceptable Financing Cash, Conventional, FHA, VA
Listing Terms Cash, Conventional, FHA, VA
Special Listing Condition Standard
Read Less Info
Want to know what your home might be worth? Contact us for a FREE valuation!

Our team is ready to help you sell your home for the highest possible price ASAP

Bought with Outside Area • Outside Area Listings
"My job is to find and attract mastery-based agents to the office, protect the culture, and make sure everyone is happy! "
1420 Kettner Blvd Suite 100, Diego, California, 92101, United States






