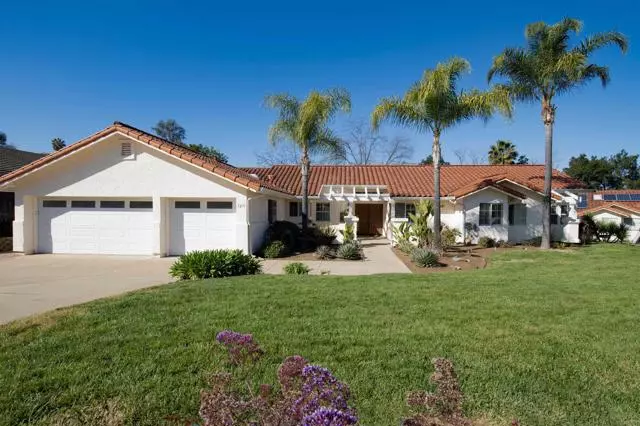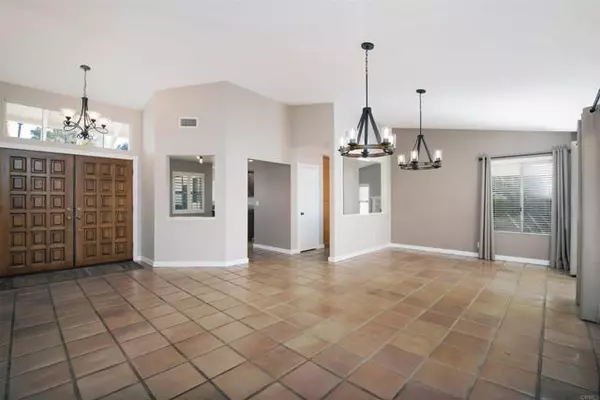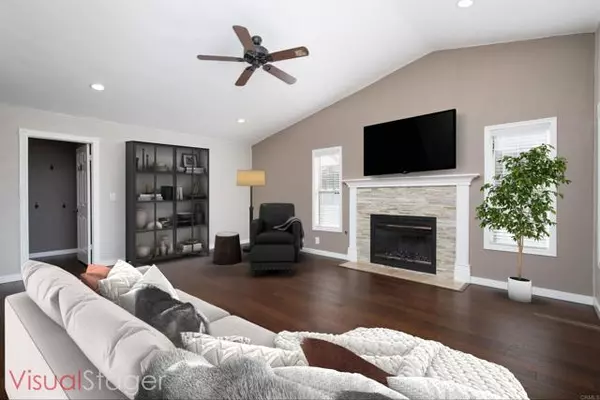$1,052,500
$998,000
5.5%For more information regarding the value of a property, please contact us for a free consultation.
4 Beds
2 Baths
2,115 SqFt
SOLD DATE : 03/05/2024
Key Details
Sold Price $1,052,500
Property Type Single Family Home
Sub Type Detached
Listing Status Sold
Purchase Type For Sale
Square Footage 2,115 sqft
Price per Sqft $497
MLS Listing ID NDP2401261
Sold Date 03/05/24
Style Detached
Bedrooms 4
Full Baths 2
HOA Y/N No
Year Built 1989
Lot Size 0.460 Acres
Acres 0.46
Property Description
Wonderful, single level home, on 1/2 acre park-like lot, on quiet cul de sac. Owned solar. Easy care saltio tile, engineered wood and carpet flooring. Recessed LED lighting. Designer paint throughout. Kitchen features cherry wood, soft close cabinets, stainless appliances, and breakfast nook. Large family room is open to the kitchen, and features a cozy, custom, flat rock fireplace with mantle. Convenient, separate dining room is close to kitchen. Large, updated, primary suite with walk in closet Custom window coverings, including plantation shutters throughout. Huge living room, with 3 glass sliding doors to access and showcase the beautiful back yard. The back yard is made for entertaining and playing with huge wrap around, covered patio, large grass area, storage shed, and assorted fruit tress such as Pomegranite, Apple, Avocado, and citrus. All front and back is on automatic irrigation system that operates on a cell phone. 3 car garage with work bench and tons of storage. No HOA or Mello Roo. Lots of room for ADU, RV, Pool, etc.
Wonderful, single level home, on 1/2 acre park-like lot, on quiet cul de sac. Owned solar. Easy care saltio tile, engineered wood and carpet flooring. Recessed LED lighting. Designer paint throughout. Kitchen features cherry wood, soft close cabinets, stainless appliances, and breakfast nook. Large family room is open to the kitchen, and features a cozy, custom, flat rock fireplace with mantle. Convenient, separate dining room is close to kitchen. Large, updated, primary suite with walk in closet Custom window coverings, including plantation shutters throughout. Huge living room, with 3 glass sliding doors to access and showcase the beautiful back yard. The back yard is made for entertaining and playing with huge wrap around, covered patio, large grass area, storage shed, and assorted fruit tress such as Pomegranite, Apple, Avocado, and citrus. All front and back is on automatic irrigation system that operates on a cell phone. 3 car garage with work bench and tons of storage. No HOA or Mello Roo. Lots of room for ADU, RV, Pool, etc.
Location
State CA
County San Diego
Area Escondido (92027)
Zoning R-1:SINGLE
Interior
Cooling Central Forced Air
Fireplaces Type FP in Family Room, Gas
Equipment Dryer, Washer
Appliance Dryer, Washer
Laundry Laundry Room, Inside
Exterior
Garage Spaces 3.0
View Mountains/Hills
Total Parking Spaces 3
Building
Lot Description Cul-De-Sac, Sidewalks, Landscaped, Sprinklers In Front, Sprinklers In Rear
Story 1
Lot Size Range .25 to .5 AC
Sewer Public Sewer
Water Public
Level or Stories 1 Story
Schools
Elementary Schools Escondido Union School District
Middle Schools Escondido Union School District
High Schools Escondido Union High School District
Others
Monthly Total Fees $2
Acceptable Financing Cash, Conventional, FHA, VA
Listing Terms Cash, Conventional, FHA, VA
Special Listing Condition Standard
Read Less Info
Want to know what your home might be worth? Contact us for a FREE valuation!

Our team is ready to help you sell your home for the highest possible price ASAP

Bought with Deven J Ortiz • Real Broker
"My job is to find and attract mastery-based agents to the office, protect the culture, and make sure everyone is happy! "
1420 Kettner Blvd Suite 100, Diego, California, 92101, United States






