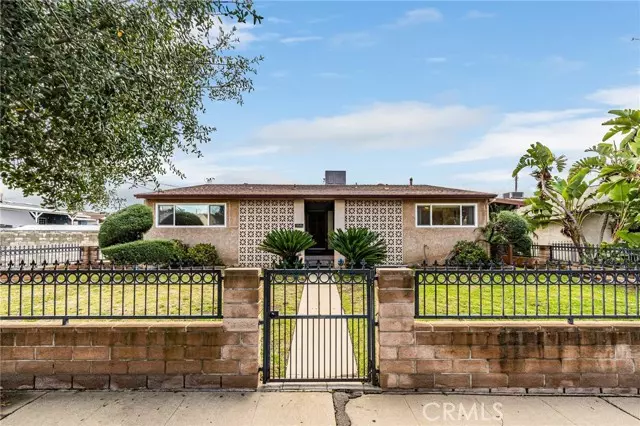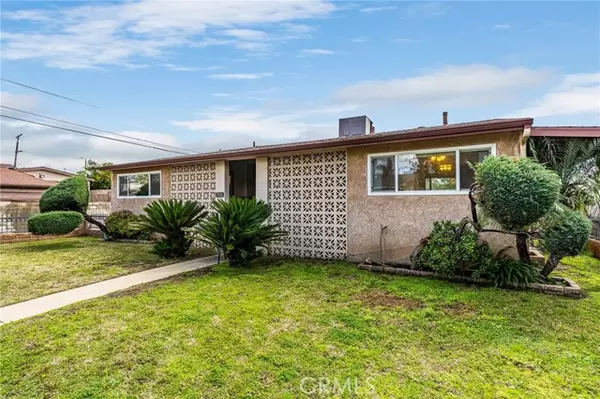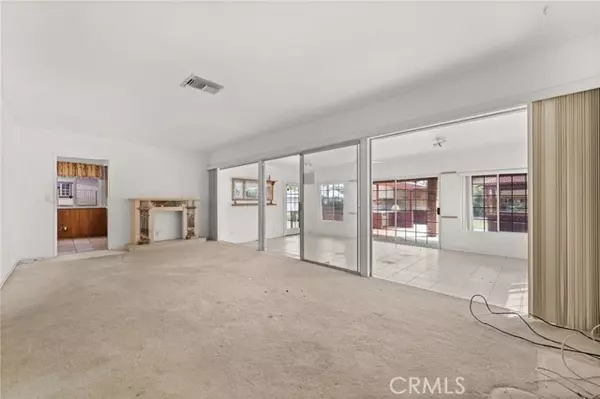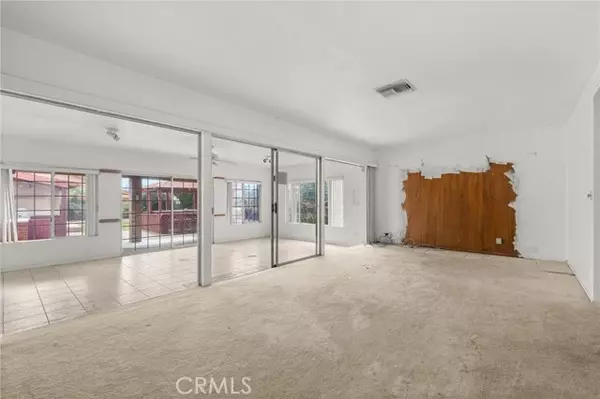$730,000
$725,000
0.7%For more information regarding the value of a property, please contact us for a free consultation.
3 Beds
2 Baths
1,275 SqFt
SOLD DATE : 04/11/2024
Key Details
Sold Price $730,000
Property Type Single Family Home
Sub Type Detached
Listing Status Sold
Purchase Type For Sale
Square Footage 1,275 sqft
Price per Sqft $572
MLS Listing ID SR24044661
Sold Date 04/11/24
Style Detached
Bedrooms 3
Full Baths 2
HOA Y/N No
Year Built 1953
Lot Size 7,202 Sqft
Acres 0.1653
Property Description
Whether youre searching for a comfortable home or a great investment opportunity, look no further than this Arleta bungalow bursting with potential! Enviably set on a large corner lot in a fantastic neighborhood, this haven features a gated front yard that lends striking curb appeal. Step inside to find a sun-soaked interior with a versatile open-concept layout that awaits your creative vision. The natural flow from the living room to the generous sunroom is ideal for avid entertainers, while the light, bright kitchen and adjacent dining area provide plenty of room to craft your dream culinary space. Three bedrooms with ceiling fans are accommodated by two full baths. Expansive glass sliders lead to a paved patio, built-in outdoor kitchen, cabana-covered hot tub, and a well-sized lawn dotted with vibrant fruit-bearing trees. As a premium perk, theres a detached 2-car garage. With all this amazing abode has to offer, why wait? Come for a tour before its too late!
Whether youre searching for a comfortable home or a great investment opportunity, look no further than this Arleta bungalow bursting with potential! Enviably set on a large corner lot in a fantastic neighborhood, this haven features a gated front yard that lends striking curb appeal. Step inside to find a sun-soaked interior with a versatile open-concept layout that awaits your creative vision. The natural flow from the living room to the generous sunroom is ideal for avid entertainers, while the light, bright kitchen and adjacent dining area provide plenty of room to craft your dream culinary space. Three bedrooms with ceiling fans are accommodated by two full baths. Expansive glass sliders lead to a paved patio, built-in outdoor kitchen, cabana-covered hot tub, and a well-sized lawn dotted with vibrant fruit-bearing trees. As a premium perk, theres a detached 2-car garage. With all this amazing abode has to offer, why wait? Come for a tour before its too late!
Location
State CA
County Los Angeles
Area Pacoima (91331)
Zoning LAR1
Interior
Cooling Central Forced Air
Laundry Inside
Exterior
Garage Spaces 2.0
Total Parking Spaces 2
Building
Lot Description Corner Lot, Sidewalks
Story 1
Lot Size Range 4000-7499 SF
Sewer Unknown
Water Public
Level or Stories 1 Story
Others
Monthly Total Fees $29
Acceptable Financing Cash, FHA, Cash To New Loan
Listing Terms Cash, FHA, Cash To New Loan
Special Listing Condition Probate Sbjct to Overbid
Read Less Info
Want to know what your home might be worth? Contact us for a FREE valuation!

Our team is ready to help you sell your home for the highest possible price ASAP

Bought with Nona Galstyan • Coldwell Banker Hallmark Realty
"My job is to find and attract mastery-based agents to the office, protect the culture, and make sure everyone is happy! "
1420 Kettner Blvd Suite 100, Diego, California, 92101, United States






