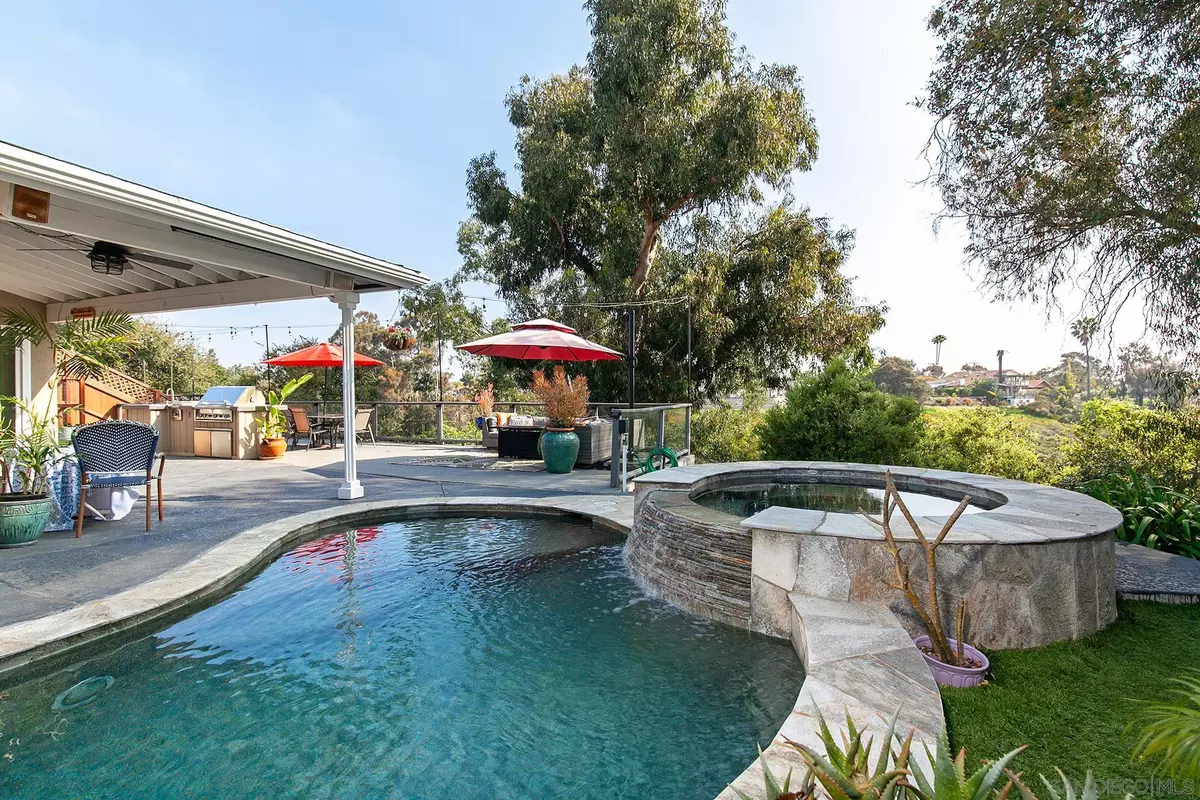$1,421,000
$1,295,000
9.7%For more information regarding the value of a property, please contact us for a free consultation.
3 Beds
2 Baths
1,406 SqFt
SOLD DATE : 04/28/2024
Key Details
Sold Price $1,421,000
Property Type Single Family Home
Sub Type Detached
Listing Status Sold
Purchase Type For Sale
Square Footage 1,406 sqft
Price per Sqft $1,010
Subdivision Clairemont
MLS Listing ID 240006133
Sold Date 04/28/24
Style Detached
Bedrooms 3
Full Baths 2
HOA Y/N No
Year Built 1998
Lot Size 0.572 Acres
Acres 0.57
Property Description
Nestled on a quiet cul-de-sac and overlooking the lush landscape of Tecolote Canyon, this single-level home offers a serene retreat with an abundance of indoor-outdoor living space. The 24,900 sq ft canyon lot, complete with a pebble tec pool & stone waterfall spa, invites relaxation and enjoyment year-round. The large BBQ island, green space, colored concrete patio & spacious deck provide ample space for outdoor entertaining and lounging. This renovated home brings you modern style and sophistication with a casual flair.
Highlights include a primary suite with custom closets, modern bathrooms with model home finishes, and a gourmet kitchen adorned with shaker cabinets, quartz countertops, and stainless-steel appliances. Come enjoy the newer HVAC, fully owned solar electric, and a solar pool water heating system, providing energy-efficient solutions for comfortable living. This home is a haven for pets, featuring a doggie door from garage & an exterior kennel, ensuring furry friends can enjoy the outdoor space safely. Additional features include remote-controlled pool and spa, outdoor surround-sound system, resurfaced concrete patios, custom-built sheds with lighting and electric, vinyl dual-pane windows and doors, ceiling fans throughout, stamped concrete driveway and more. Don't miss your chance to make this serene retreat your own.
Location
State CA
County San Diego
Community Clairemont
Area Clairemont Mesa (92117)
Zoning R-1:SINGLE
Rooms
Family Room 14x14
Master Bedroom 16X10
Bedroom 2 11x10
Bedroom 3 11X11
Living Room 15x11
Dining Room 14x10
Kitchen 15x9
Interior
Heating Other/Remarks
Cooling Central Forced Air
Flooring Carpet, Tile, Other/Remarks
Equipment Disposal, Dryer, Microwave, Pool/Spa/Equipment, Range/Oven, Refrigerator, Solar Panels, Washer, Ice Maker, Water Line to Refr
Steps No
Appliance Disposal, Dryer, Microwave, Pool/Spa/Equipment, Range/Oven, Refrigerator, Solar Panels, Washer, Ice Maker, Water Line to Refr
Laundry Garage
Exterior
Exterior Feature Stucco, Other/Remarks
Parking Features Attached
Garage Spaces 1.0
Fence Full, Gate
Pool Below Ground, Solar Heat, Waterfall
View Parklike, Valley/Canyon, Pool
Roof Type Composition
Total Parking Spaces 4
Building
Lot Description Cul-De-Sac, Public Street, Sidewalks, Street Paved, Landscaped
Story 1
Lot Size Range .5 to 1 AC
Sewer Sewer Connected
Water Meter on Property
Level or Stories 1 Story
Others
Ownership Fee Simple
Acceptable Financing Cash, Conventional, FHA, VA
Listing Terms Cash, Conventional, FHA, VA
Pets Allowed Yes
Read Less Info
Want to know what your home might be worth? Contact us for a FREE valuation!

Our team is ready to help you sell your home for the highest possible price ASAP

Bought with Meghan Santos • Willis Allen Real Estate
"My job is to find and attract mastery-based agents to the office, protect the culture, and make sure everyone is happy! "
1420 Kettner Blvd Suite 100, Diego, California, 92101, United States






