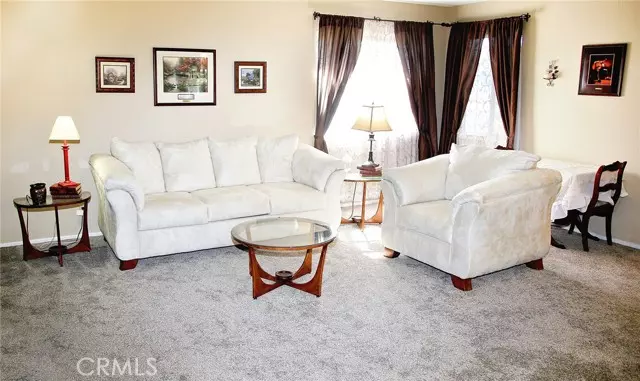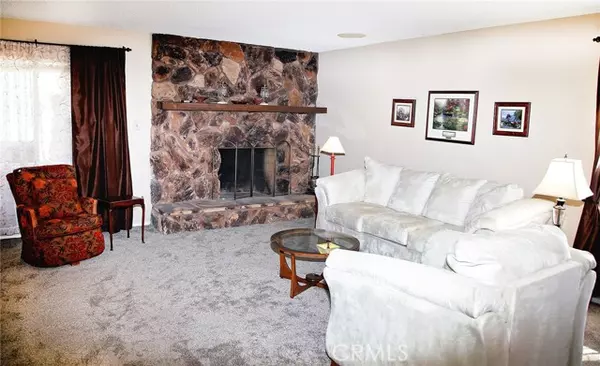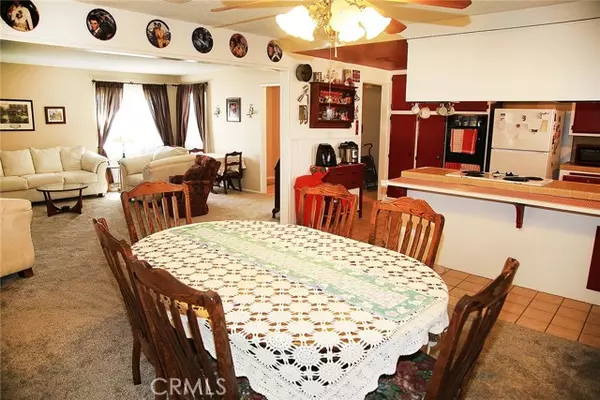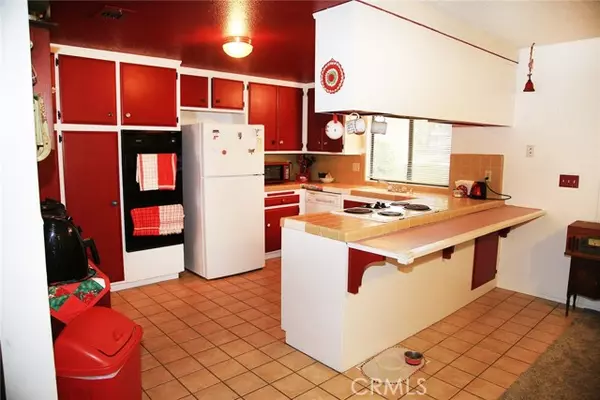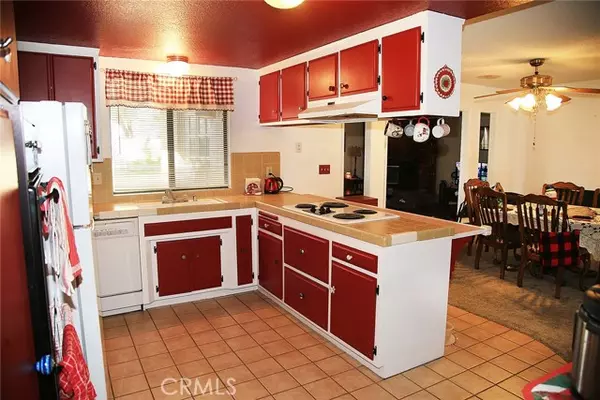$510,000
$525,000
2.9%For more information regarding the value of a property, please contact us for a free consultation.
3 Beds
2 Baths
2,062 SqFt
SOLD DATE : 06/03/2024
Key Details
Sold Price $510,000
Property Type Single Family Home
Sub Type Detached
Listing Status Sold
Purchase Type For Sale
Square Footage 2,062 sqft
Price per Sqft $247
MLS Listing ID SR24066045
Sold Date 06/03/24
Style Detached
Bedrooms 3
Full Baths 2
HOA Y/N No
Year Built 1973
Lot Size 0.254 Acres
Acres 0.2541
Property Description
ustom single-story home located in Lancaster bordering Quartz Hill. This home has a new roof, new paint on the eaves. New paint on the inside of the home, new neutral carpet., new heater. As you enter into the home you are greeted by a spacious formal living room. Complete with a beautiful rock fireplace. Then it flows right into a formal living room. The kitchen is right off the dining room. The kitchen boasts beautiful red cabinets and a breakfast bar. Directly off the formal dining room is a family room with yet another fireplace, this one is Brick. The flooring in this room is Spanish tile. Double doors lead you to this huge yard with brick pavers and a Gazebo. Large grassy lawn and complete with RV parking on the side yard. Back into the home bedroom one has blinds and curtains, mirrored doors and ceiling fan. Bedroom 2 has a window seat, blinds, curtains and a walk-in closet. Master bedroom is oversized with a walk-in closet and door leading to backyard with a small, covered patio. Master bath has a jetted tub. Two sinks with indirect lighting. Laundry room is also off the formal dining area, very spacious. Hurry this home won't last long. Seller would like to sell this home as is.
ustom single-story home located in Lancaster bordering Quartz Hill. This home has a new roof, new paint on the eaves. New paint on the inside of the home, new neutral carpet., new heater. As you enter into the home you are greeted by a spacious formal living room. Complete with a beautiful rock fireplace. Then it flows right into a formal living room. The kitchen is right off the dining room. The kitchen boasts beautiful red cabinets and a breakfast bar. Directly off the formal dining room is a family room with yet another fireplace, this one is Brick. The flooring in this room is Spanish tile. Double doors lead you to this huge yard with brick pavers and a Gazebo. Large grassy lawn and complete with RV parking on the side yard. Back into the home bedroom one has blinds and curtains, mirrored doors and ceiling fan. Bedroom 2 has a window seat, blinds, curtains and a walk-in closet. Master bedroom is oversized with a walk-in closet and door leading to backyard with a small, covered patio. Master bath has a jetted tub. Two sinks with indirect lighting. Laundry room is also off the formal dining area, very spacious. Hurry this home won't last long. Seller would like to sell this home as is.
Location
State CA
County Los Angeles
Area Lancaster (93536)
Zoning LCA110000*
Interior
Interior Features Tile Counters
Cooling Central Forced Air, Wall/Window
Fireplaces Type FP in Family Room, FP in Living Room
Equipment Dishwasher, Disposal, Gas & Electric Range
Appliance Dishwasher, Disposal, Gas & Electric Range
Laundry Laundry Room, Inside
Exterior
Garage Spaces 2.0
View Mountains/Hills
Total Parking Spaces 2
Building
Story 1
Water Public
Level or Stories 1 Story
Others
Monthly Total Fees $22
Acceptable Financing Cash, Conventional, FHA, VA
Listing Terms Cash, Conventional, FHA, VA
Special Listing Condition Standard
Read Less Info
Want to know what your home might be worth? Contact us for a FREE valuation!

Our team is ready to help you sell your home for the highest possible price ASAP

Bought with Craig Martin • Pinnacle Estate Properties, Inc.
"My job is to find and attract mastery-based agents to the office, protect the culture, and make sure everyone is happy! "
1420 Kettner Blvd Suite 100, Diego, California, 92101, United States

