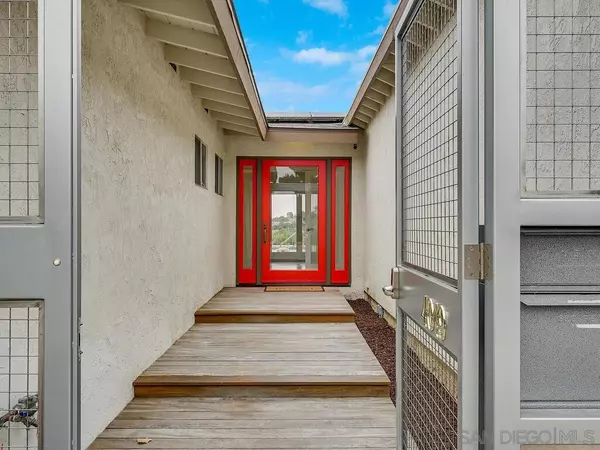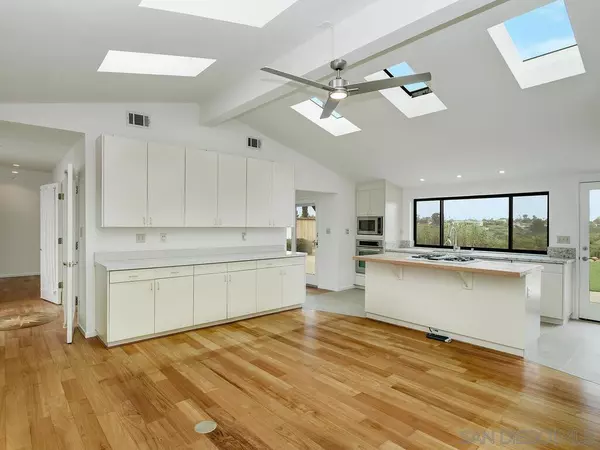$1,382,600
$1,350,000
2.4%For more information regarding the value of a property, please contact us for a free consultation.
3 Beds
2 Baths
1,581 SqFt
SOLD DATE : 06/28/2024
Key Details
Sold Price $1,382,600
Property Type Single Family Home
Sub Type Detached
Listing Status Sold
Purchase Type For Sale
Square Footage 1,581 sqft
Price per Sqft $874
Subdivision Clairemont
MLS Listing ID 240013053
Sold Date 06/28/24
Style Detached
Bedrooms 3
Full Baths 2
HOA Y/N No
Year Built 1957
Lot Size 0.303 Acres
Property Description
Rarely available, canyon view mid century gem located on a cul de sac in the sought after Bay Ho neighborhood of NW Clairemont. Tranquility awaits: stunning newly remodeled low maintenance backyard with a swimming pool overlooking expansive open space. New: wood patio cover, custom pavers and high quality turf. Multiple areas for entertaining! The light and bright, open concept layout consists of a family room/kitchen combo with vaulted ceilings, 6 new skylights, new designer ceiling/light fan and teak wood flooring. The kitchen has been upgraded with new stone countertops and porcelain tile flooring, quality stainless steel appliances, maple top kitchen island with Jenn-aire cooktop. The laundry closet with a full size gas dryer and washing machine is conveniently located off the family room for easy access. There is also direct access into the insulated two car garage which has an oversize 8' custom steel insulated roll up door. Additional living areas include a formal dining room and large living room with a fireplace and recessed lighting. The new Owner's will benefit from the owned solar system with two back-up batteries plus 80 gallon solar water heater, saving thousands of dollars annually in utility bills!! Custom gated entry offers both security and ample light into the house. The gate incorporates secure mail and package drops. The electrical system has been upgraded to 200 AMP service panel and the cast iron waste plumbing has been completely replaced with ABS to the street. Upgraded bathrooms and new interior neutral paint throughout.
Location
State CA
County San Diego
Community Clairemont
Area Clairemont Mesa (92117)
Rooms
Family Room 17x15
Master Bedroom 14x10
Bedroom 2 11x10
Bedroom 3 11x10
Living Room 20x14
Dining Room 14x9
Kitchen 17x9
Interior
Heating Natural Gas
Fireplaces Number 1
Fireplaces Type FP in Living Room
Equipment Dishwasher, Disposal, Dryer, Garage Door Opener, Microwave, Pool/Spa/Equipment, Refrigerator, Shed(s), Solar Panels, Washer, Convection Oven, Grill, Vented Exhaust Fan, Electric Cooking, Gas Cooking
Appliance Dishwasher, Disposal, Dryer, Garage Door Opener, Microwave, Pool/Spa/Equipment, Refrigerator, Shed(s), Solar Panels, Washer, Convection Oven, Grill, Vented Exhaust Fan, Electric Cooking, Gas Cooking
Laundry Closet Full Sized
Exterior
Exterior Feature Stucco, Wood
Parking Features Attached, Garage
Garage Spaces 2.0
Fence Partial, Wood
Pool Below Ground
View Valley/Canyon
Roof Type Composition
Total Parking Spaces 2
Building
Lot Description Cul-De-Sac
Story 1
Lot Size Range .25 to .5 AC
Sewer Sewer Connected
Water Meter on Property
Architectural Style Ranch
Level or Stories 1 Story
Others
Ownership Fee Simple
Acceptable Financing Cash, Conventional
Listing Terms Cash, Conventional
Read Less Info
Want to know what your home might be worth? Contact us for a FREE valuation!

Our team is ready to help you sell your home for the highest possible price ASAP

Bought with Timothy Bundy • Big Block Realty, Inc.
"My job is to find and attract mastery-based agents to the office, protect the culture, and make sure everyone is happy! "
1420 Kettner Blvd Suite 100, Diego, California, 92101, United States






