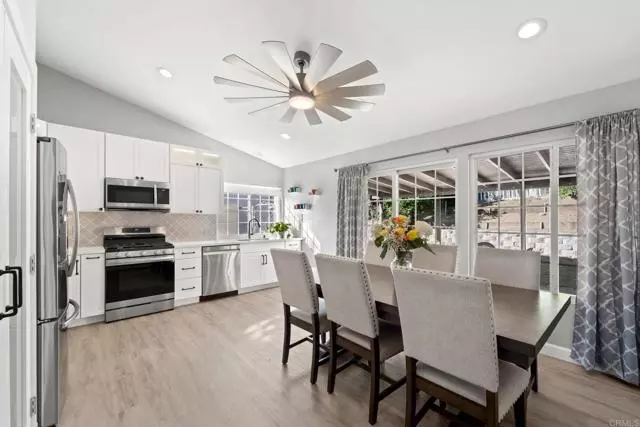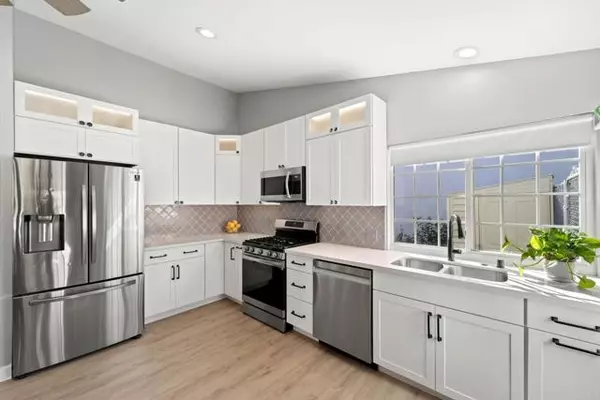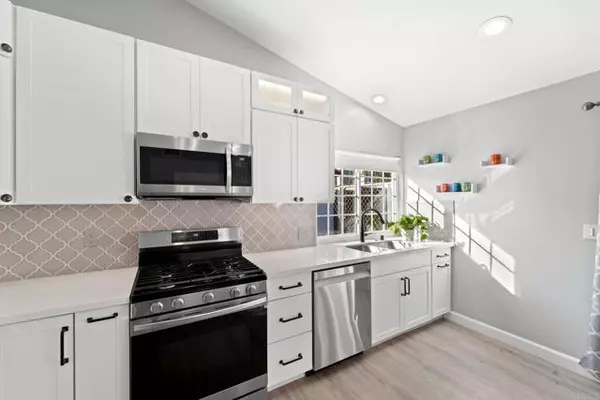$750,000
$749,900
For more information regarding the value of a property, please contact us for a free consultation.
3 Beds
2 Baths
1,156 SqFt
SOLD DATE : 07/29/2024
Key Details
Sold Price $750,000
Property Type Single Family Home
Sub Type Detached
Listing Status Sold
Purchase Type For Sale
Square Footage 1,156 sqft
Price per Sqft $648
MLS Listing ID PTP2403548
Sold Date 07/29/24
Style Detached
Bedrooms 3
Full Baths 2
HOA Y/N No
Year Built 1974
Lot Size 5,500 Sqft
Acres 0.1263
Property Description
Meticulously remodeled single-story home! Located on a cul-de-sac, this 3-bedroom, 2-bathroom home will surely move to the top of your list. Natural light floods the spacious living room, accentuating the gorgeous high ceiling and oversized ceiling fan. The large kitchen is sure to please even the pickiest of chefs with quartz countertops, a stylish backsplash, gorgeous cabinetry with a large pantry, and large windows allowing an abundance of light. The large sliding glass door leads to a spacious, well-maintained backyard, offering afternoon breezes, citrus trees, and a large covered patio that's perfect for entertaining. In each bedroom, you'll find ceiling fans, lots of natural light, and large closets. Enter the primary bedroom through double doors and step into a beautifully remodeled bathroom with a large tile shower and charming vanity. This home includes many great features, such as a complete remodel with new appliances, a new roof, a new air conditioning unit, a whole house fan, and recessed lighting in the living room and kitchen, all done within the last 3 years. Close to shopping, schools, restaurants, parks, and much more.
Meticulously remodeled single-story home! Located on a cul-de-sac, this 3-bedroom, 2-bathroom home will surely move to the top of your list. Natural light floods the spacious living room, accentuating the gorgeous high ceiling and oversized ceiling fan. The large kitchen is sure to please even the pickiest of chefs with quartz countertops, a stylish backsplash, gorgeous cabinetry with a large pantry, and large windows allowing an abundance of light. The large sliding glass door leads to a spacious, well-maintained backyard, offering afternoon breezes, citrus trees, and a large covered patio that's perfect for entertaining. In each bedroom, you'll find ceiling fans, lots of natural light, and large closets. Enter the primary bedroom through double doors and step into a beautifully remodeled bathroom with a large tile shower and charming vanity. This home includes many great features, such as a complete remodel with new appliances, a new roof, a new air conditioning unit, a whole house fan, and recessed lighting in the living room and kitchen, all done within the last 3 years. Close to shopping, schools, restaurants, parks, and much more.
Location
State CA
County San Diego
Area Escondido (92027)
Zoning R-1:SINGLE
Interior
Cooling Central Forced Air
Laundry Garage
Exterior
Garage Spaces 2.0
Total Parking Spaces 4
Building
Lot Description Curbs, Sidewalks
Story 1
Lot Size Range 4000-7499 SF
Level or Stories 1 Story
Schools
Elementary Schools Escondido Union School District
Middle Schools Escondido Union School District
High Schools Escondido Union High School District
Others
Monthly Total Fees $2
Acceptable Financing Cash, Conventional, FHA, VA
Listing Terms Cash, Conventional, FHA, VA
Special Listing Condition Standard
Read Less Info
Want to know what your home might be worth? Contact us for a FREE valuation!

Our team is ready to help you sell your home for the highest possible price ASAP

Bought with George Fillippis • Real Broker
"My job is to find and attract mastery-based agents to the office, protect the culture, and make sure everyone is happy! "
1420 Kettner Blvd Suite 100, Diego, California, 92101, United States






