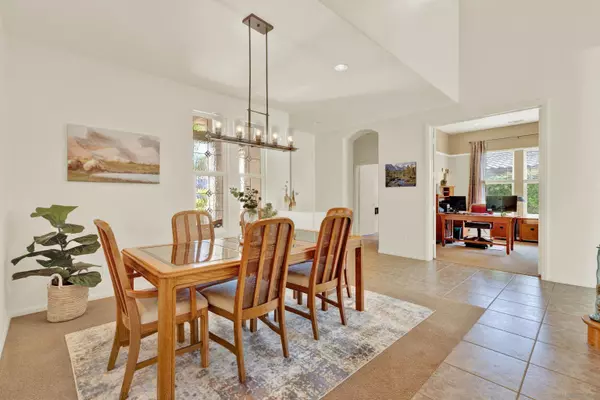$1,950,000
$1,999,999
2.5%For more information regarding the value of a property, please contact us for a free consultation.
5 Beds
3 Baths
2,950 SqFt
SOLD DATE : 08/05/2024
Key Details
Sold Price $1,950,000
Property Type Single Family Home
Sub Type Detached
Listing Status Sold
Purchase Type For Sale
Square Footage 2,950 sqft
Price per Sqft $661
Subdivision La Costa
MLS Listing ID 240014130
Sold Date 08/05/24
Style Detached
Bedrooms 5
Full Baths 3
HOA Fees $140/mo
HOA Y/N Yes
Year Built 2001
Lot Size 6,789 Sqft
Property Description
Welcome to your new family home on one of the premier cul-de sacs in La Costa Valley! With 5 bedrooms, 3 baths, a 3-car garage and owned solar, this well-cared for house is ready for its next chapter. Cathedral ceilings welcome you into this light, bright, spacious home w/ gorgeous leaded glass windows in the dining room, a tasteful formal living room, & a sizable yet cozy family room for everyone to enjoy. Huge kitchen w/double ovens, walk-in pantry, butler's service area, ample storage & large center island just right for getting that homework done. One bedroom (currently an office) downstairs, four bedrooms up. Two fireplaces, a laundry room off the kitchen, a charming balcony overlooking the cul de sac, a huge walk in closet in the primary, a pristine low maintenance yard w/fire-pit, fountain, outdoor grill, & close proximity to all things “La Costa” make this a must see! PLUS amenities abound with the Valley Club = Jr Olympic pool, children's pool, spa, exercise room, 2 lighted tennis/pickleball courts, rec room and tot lots. Playgrounds, walking trails, award winning schools, walking distance to El Camino Creek Elementary, the Forum shop and best of all, minutes from the beach!
Welcome to your new family home on one of the premier cul-de sacs in La Costa Valley! With 5 bedrooms, 3 baths, a 3-car garage and owned solar, this well-cared for house is ready for its next chapter. Cathedral ceilings welcome you into this light, bright, spacious home w/ gorgeous leaded glass windows in the dining room, a tasteful formal living room, & a sizable yet cozy family room for everyone to enjoy. Huge kitchen w/double ovens, walk-in pantry, butler's service area, ample storage & large center island just right for getting that homework done. One bedroom (currently an office) downstairs, four bedrooms up. Two fireplaces, a laundry room off the kitchen, a charming balcony overlooking the cul de sac, a huge walk in closet in the primary, a pristine low maintenance yard w/fire-pit, fountain, outdoor grill, & close proximity to all things “La Costa” make this a must see! PLUS amenities abound with the Valley Club = Jr Olympic pool, children's pool, spa, exercise room, 2 lighted tennis/pickleball courts, rec room and tot lots. Playgrounds, walking trails, award winning schools, walking distance to El Camino Creek Elementary, the Forum shop and best of all, not far from the beach!
Location
State CA
County San Diego
Community La Costa
Area Carlsbad (92009)
Building/Complex Name La Costa Valley
Rooms
Family Room 13x13
Master Bedroom 16x18
Bedroom 2 17x11
Bedroom 3 16x12
Bedroom 4 11x12
Bedroom 5 11x12
Living Room 16x12
Dining Room 16x13
Kitchen 20x11
Interior
Interior Features Granite Counters, Kitchen Island, Shower, Cathedral-Vaulted Ceiling, Kitchen Open to Family Rm
Heating Natural Gas, Solar
Flooring Carpet, Tile
Fireplaces Number 2
Fireplaces Type FP in Family Room, FP in Living Room
Equipment Dishwasher, Disposal, Garage Door Opener, Microwave, Refrigerator, Solar Panels, Washer, Ice Maker, Counter Top, Gas Cooking
Appliance Dishwasher, Disposal, Garage Door Opener, Microwave, Refrigerator, Solar Panels, Washer, Ice Maker, Counter Top, Gas Cooking
Laundry Laundry Room
Exterior
Exterior Feature Stucco
Parking Features Attached, Garage - Front Entry
Garage Spaces 3.0
Fence Full
Pool Community/Common
Community Features Tennis Courts, Playground, Pool, Spa/Hot Tub
Complex Features Tennis Courts, Playground, Pool, Spa/Hot Tub
Utilities Available Electricity Connected, Natural Gas Connected, Sewer Connected
Roof Type Tile/Clay
Total Parking Spaces 6
Building
Lot Description Cul-De-Sac
Story 2
Lot Size Range 4000-7499 SF
Sewer Sewer Connected
Water Meter on Property
Architectural Style Mediterranean/Spanish
Level or Stories 2 Story
Others
Ownership Fee Simple
Monthly Total Fees $207
Acceptable Financing Cal Vet, Cash, Conventional, FHA, VA
Listing Terms Cal Vet, Cash, Conventional, FHA, VA
Read Less Info
Want to know what your home might be worth? Contact us for a FREE valuation!

Our team is ready to help you sell your home for the highest possible price ASAP

Bought with Benjamin Hamady • Swell Property
"My job is to find and attract mastery-based agents to the office, protect the culture, and make sure everyone is happy! "
1420 Kettner Blvd Suite 100, Diego, California, 92101, United States






