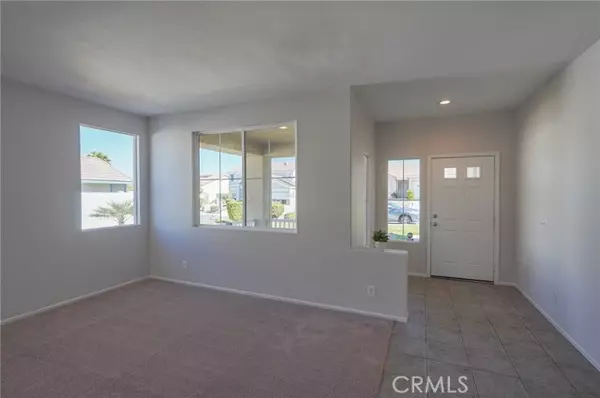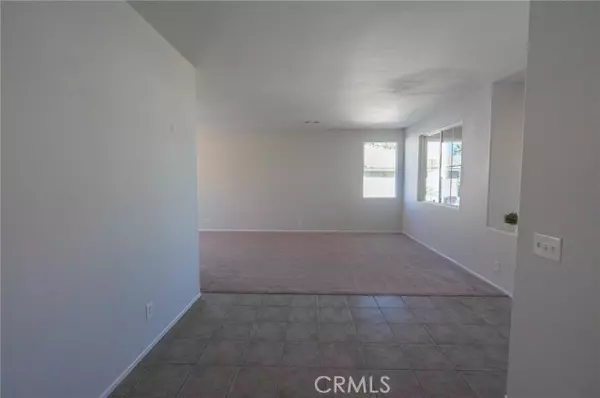$725,000
$725,000
For more information regarding the value of a property, please contact us for a free consultation.
6 Beds
3 Baths
3,325 SqFt
SOLD DATE : 08/14/2024
Key Details
Sold Price $725,000
Property Type Single Family Home
Sub Type Detached
Listing Status Sold
Purchase Type For Sale
Square Footage 3,325 sqft
Price per Sqft $218
MLS Listing ID SR24112202
Sold Date 08/14/24
Style Detached
Bedrooms 6
Full Baths 3
Construction Status Turnkey
HOA Y/N No
Year Built 2002
Lot Size 10,343 Sqft
Acres 0.2374
Property Description
*FHA Eligible* Welcome to 42333 Ridge View Drive. This gorgeous newly remodeled home is centrally located in a quiet and desirable neighborhood, near schools, shops and more. Featuring 6 bedrooms, 3 bathrooms, 3 car garage, pool & spa!! As you walk through the entry you are welcomed by high ceilings, and large windows for an overload of natural light. Step into the gorgeous kitchen which touts white cabinets and brand new stainless steel appliances. Open to the kitchen you'll find a cozy family room with a fireplace. Shy away into your master suite with en-suite bathroom and walk -in closet, your very own serene getaway! Find more modern touches throughout, with new flooring, new two-tone paint, and modernized primary and secondary bathrooms. Come take a look at this stunning home TODAY!
*FHA Eligible* Welcome to 42333 Ridge View Drive. This gorgeous newly remodeled home is centrally located in a quiet and desirable neighborhood, near schools, shops and more. Featuring 6 bedrooms, 3 bathrooms, 3 car garage, pool & spa!! As you walk through the entry you are welcomed by high ceilings, and large windows for an overload of natural light. Step into the gorgeous kitchen which touts white cabinets and brand new stainless steel appliances. Open to the kitchen you'll find a cozy family room with a fireplace. Shy away into your master suite with en-suite bathroom and walk -in closet, your very own serene getaway! Find more modern touches throughout, with new flooring, new two-tone paint, and modernized primary and secondary bathrooms. Come take a look at this stunning home TODAY!
Location
State CA
County Los Angeles
Area Lancaster (93536)
Zoning LCC1-RA100
Interior
Cooling Central Forced Air
Flooring Laminate, Tile
Fireplaces Type FP in Family Room
Equipment Dishwasher, Gas Oven, Gas Range
Appliance Dishwasher, Gas Oven, Gas Range
Laundry Laundry Room
Exterior
Parking Features Garage
Garage Spaces 3.0
Pool Below Ground, Private, Gunite
Utilities Available Electricity Connected, Natural Gas Connected, Sewer Connected, Water Connected
View Neighborhood
Roof Type Tile/Clay
Total Parking Spaces 3
Building
Story 2
Lot Size Range 7500-10889 SF
Sewer Public Sewer
Water Public
Architectural Style Traditional
Level or Stories 2 Story
Construction Status Turnkey
Others
Acceptable Financing Cash, Conventional, FHA, VA
Listing Terms Cash, Conventional, FHA, VA
Special Listing Condition Standard
Read Less Info
Want to know what your home might be worth? Contact us for a FREE valuation!

Our team is ready to help you sell your home for the highest possible price ASAP

Bought with Farris Tarazi • Real Brokerage Technologies, Inc.
"My job is to find and attract mastery-based agents to the office, protect the culture, and make sure everyone is happy! "
1420 Kettner Blvd Suite 100, Diego, California, 92101, United States






