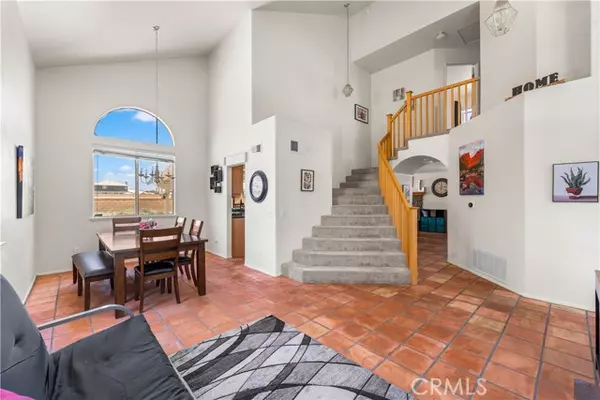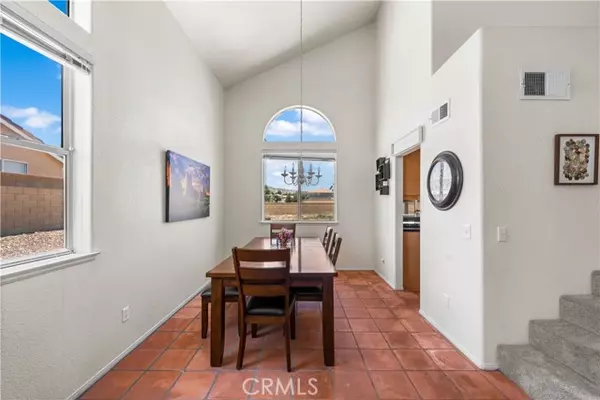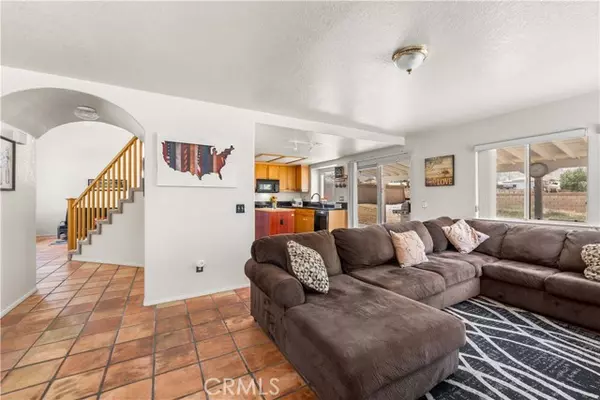$515,000
$515,000
For more information regarding the value of a property, please contact us for a free consultation.
4 Beds
3 Baths
1,747 SqFt
SOLD DATE : 08/14/2024
Key Details
Sold Price $515,000
Property Type Single Family Home
Sub Type Detached
Listing Status Sold
Purchase Type For Sale
Square Footage 1,747 sqft
Price per Sqft $294
MLS Listing ID SR24122286
Sold Date 08/14/24
Style Detached
Bedrooms 4
Full Baths 2
Half Baths 1
HOA Y/N No
Year Built 1992
Lot Size 9,564 Sqft
Acres 0.2196
Property Description
Discover your dream home in the heart of Quartz Hill! This stunning property is conveniently located within walking distance of Quartz Hill High School, perfect for those with school aged kids. Recently updated with a fresh exterior paint job, this home boasts exceptional curb appeal, accentuated by mature trees and vibrant flowering bushes. Step into the expansive backyard, where you'll find a covered patio ideal for outdoor gatherings and a secure block wall enclosing the space. Inside, the grandeur of the vaulted ceilings and the elegant curved staircase welcomes you into a spacious living room, perfect for entertaining guests. The kitchen is a chef's delight, featuring sleek granite countertops and all included appliances. It seamlessly flows into the cozy family room, where a warm fireplace invites you to relax and unwind. The main floor also includes a convenient bedroom and bathroom, ideal for guests or a home office. Upstairs, you'll discover three additional bedrooms, including a massive master suite that offers ample room for large furniture or a serene reading nook. The master suite is complemented by a luxurious ensuite bathroom with a walk-in closet, providing a perfect retreat. With its blend of style, comfort, and prime location, this Quartz Hill home is a must-see.
Discover your dream home in the heart of Quartz Hill! This stunning property is conveniently located within walking distance of Quartz Hill High School, perfect for those with school aged kids. Recently updated with a fresh exterior paint job, this home boasts exceptional curb appeal, accentuated by mature trees and vibrant flowering bushes. Step into the expansive backyard, where you'll find a covered patio ideal for outdoor gatherings and a secure block wall enclosing the space. Inside, the grandeur of the vaulted ceilings and the elegant curved staircase welcomes you into a spacious living room, perfect for entertaining guests. The kitchen is a chef's delight, featuring sleek granite countertops and all included appliances. It seamlessly flows into the cozy family room, where a warm fireplace invites you to relax and unwind. The main floor also includes a convenient bedroom and bathroom, ideal for guests or a home office. Upstairs, you'll discover three additional bedrooms, including a massive master suite that offers ample room for large furniture or a serene reading nook. The master suite is complemented by a luxurious ensuite bathroom with a walk-in closet, providing a perfect retreat. With its blend of style, comfort, and prime location, this Quartz Hill home is a must-see.
Location
State CA
County Los Angeles
Area Lancaster (93536)
Zoning LRR10000*
Interior
Cooling Central Forced Air
Flooring Carpet, Tile
Fireplaces Type FP in Family Room, Gas
Equipment Dishwasher, Disposal, Dryer, Microwave, Refrigerator, Washer, Gas Oven, Gas Range
Appliance Dishwasher, Disposal, Dryer, Microwave, Refrigerator, Washer, Gas Oven, Gas Range
Laundry Laundry Room
Exterior
Parking Features Garage
Garage Spaces 2.0
Utilities Available Electricity Connected, Natural Gas Connected, Phone Connected, Sewer Connected, Water Connected
Roof Type Tile/Clay
Total Parking Spaces 2
Building
Lot Description Curbs, Sidewalks, Landscaped
Story 2
Lot Size Range 7500-10889 SF
Sewer Public Sewer
Water Public
Architectural Style Traditional
Level or Stories 2 Story
Others
Monthly Total Fees $125
Acceptable Financing Cash, Conventional, FHA, VA
Listing Terms Cash, Conventional, FHA, VA
Special Listing Condition Standard
Read Less Info
Want to know what your home might be worth? Contact us for a FREE valuation!

Our team is ready to help you sell your home for the highest possible price ASAP

Bought with Cliff Beckwith • Berkshire Hathaway HomeServices Troth, Realtors
"My job is to find and attract mastery-based agents to the office, protect the culture, and make sure everyone is happy! "
1420 Kettner Blvd Suite 100, Diego, California, 92101, United States






