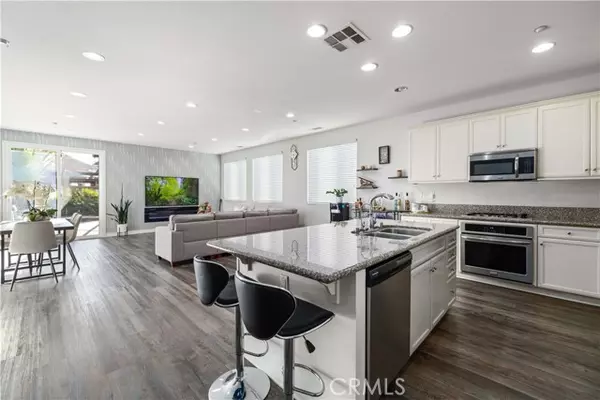$560,500
$559,000
0.3%For more information regarding the value of a property, please contact us for a free consultation.
3 Beds
3 Baths
1,831 SqFt
SOLD DATE : 08/16/2024
Key Details
Sold Price $560,500
Property Type Single Family Home
Sub Type Detached
Listing Status Sold
Purchase Type For Sale
Square Footage 1,831 sqft
Price per Sqft $306
MLS Listing ID PF24119110
Sold Date 08/16/24
Style Detached
Bedrooms 3
Full Baths 2
Half Baths 1
Construction Status Updated/Remodeled
HOA Y/N No
Year Built 2014
Lot Size 6,974 Sqft
Acres 0.1601
Property Description
Nestled in the desirable neighborhood of West Lancaster, this welcoming 3-bedroom, 2.5-bathroom pool home offers luxury and comfort. Step inside to a spacious open-concept layout with elegant vinyl flooring. The high ceilings enhance the sense of space and airiness, while the electric fireplace adds warmth and ambiance, perfect for evening relaxation. The kitchen is a culinary dream, featuring a huge island, granite counters, and stainless steel appliances, ideal for dining and entertaining. The primary suite is a true retreat, complete with a large walk-in closet and a lavish bathroom boasting dual sinks, a spacious shower, and a luxurious soaking tub for ultimate relaxation. Two additional bedrooms share a well-appointed bathroom, making this home perfect for families or guests. Property has a separate laundry room and plenty of cabinet space. Your personal oasis awaits in the backyard, designed for relaxation and entertainment. Enjoy the heated pool and spa year-round, along with a unique sand area reminiscent of a beach getaway. The covered patio is perfect for outdoor dining and lounging, while the fully fenced yard ensures privacy and security. A pool fence is also available for added safety. Conveniently located near shopping centers and a variety of restaurants, you'll have everything you need just minutes away. Don't miss this opportunity to own a piece of paradise in West Lancaster!
Nestled in the desirable neighborhood of West Lancaster, this welcoming 3-bedroom, 2.5-bathroom pool home offers luxury and comfort. Step inside to a spacious open-concept layout with elegant vinyl flooring. The high ceilings enhance the sense of space and airiness, while the electric fireplace adds warmth and ambiance, perfect for evening relaxation. The kitchen is a culinary dream, featuring a huge island, granite counters, and stainless steel appliances, ideal for dining and entertaining. The primary suite is a true retreat, complete with a large walk-in closet and a lavish bathroom boasting dual sinks, a spacious shower, and a luxurious soaking tub for ultimate relaxation. Two additional bedrooms share a well-appointed bathroom, making this home perfect for families or guests. Property has a separate laundry room and plenty of cabinet space. Your personal oasis awaits in the backyard, designed for relaxation and entertainment. Enjoy the heated pool and spa year-round, along with a unique sand area reminiscent of a beach getaway. The covered patio is perfect for outdoor dining and lounging, while the fully fenced yard ensures privacy and security. A pool fence is also available for added safety. Conveniently located near shopping centers and a variety of restaurants, you'll have everything you need just minutes away. Don't miss this opportunity to own a piece of paradise in West Lancaster!
Location
State CA
County Los Angeles
Area Lancaster (93536)
Zoning LRR7
Interior
Heating Electric
Cooling Central Forced Air
Flooring Carpet, Linoleum/Vinyl
Fireplaces Type FP in Living Room, Electric
Equipment Dishwasher, Disposal, Microwave, Gas Range
Appliance Dishwasher, Disposal, Microwave, Gas Range
Laundry Laundry Room
Exterior
Exterior Feature Stucco
Parking Features Garage
Garage Spaces 2.0
Pool Below Ground, Private, Gunite, Heated
Roof Type Tile/Clay
Total Parking Spaces 2
Building
Lot Description Sidewalks
Story 1
Lot Size Range 4000-7499 SF
Sewer Unknown
Water Public
Architectural Style Traditional
Level or Stories 1 Story
Construction Status Updated/Remodeled
Others
Acceptable Financing Cash, Conventional, Cash To New Loan
Listing Terms Cash, Conventional, Cash To New Loan
Special Listing Condition Standard
Read Less Info
Want to know what your home might be worth? Contact us for a FREE valuation!

Our team is ready to help you sell your home for the highest possible price ASAP

Bought with Janette Sandoval • Acevedo Real Estate Corp
"My job is to find and attract mastery-based agents to the office, protect the culture, and make sure everyone is happy! "
1420 Kettner Blvd Suite 100, Diego, California, 92101, United States






