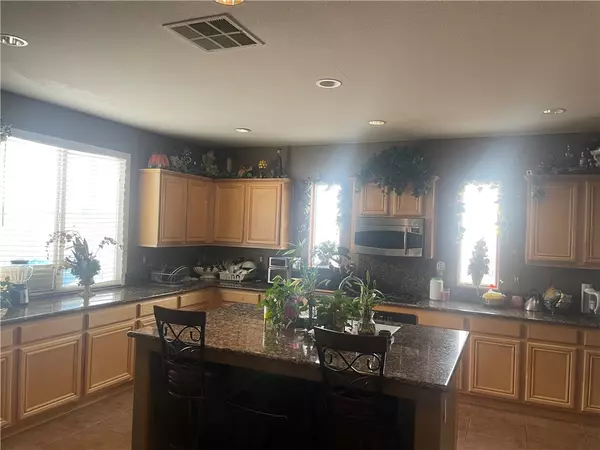$615,000
$599,900
2.5%For more information regarding the value of a property, please contact us for a free consultation.
6 Beds
5 Baths
3,847 SqFt
SOLD DATE : 08/27/2024
Key Details
Sold Price $615,000
Property Type Single Family Home
Sub Type Detached
Listing Status Sold
Purchase Type For Sale
Square Footage 3,847 sqft
Price per Sqft $159
MLS Listing ID OC24059786
Sold Date 08/27/24
Style Detached
Bedrooms 6
Full Baths 4
Half Baths 1
HOA Y/N No
Year Built 2006
Lot Size 9,220 Sqft
Acres 0.2117
Property Description
EXCEPTIONAL VALUE!!! Act now and make this dream house yours! This expansive 6 bedroom, 4 bath corner home offers an idea blend of space, luxury and comfort in a desirable West Lancaster location. Step inside a flowing 3,800 sq ft interior accentuated by high ceilings and recessed lighting. The heart of the home is the gourmet kitchen, equipped with a large center island and more than ample cabinetry and a dedicated pantry. Unwind by the fireplace in the enclosed family room, perfect for family gatherings. A main floor bedroom and full bath is ideal for either overnight guests or private home office. The spacious Master Suite features a retreat area, bathroom with dual vanities, alongside a bathtub and a walk-in shower. This home caters to a variety of needs, convenience and functionality.
EXCEPTIONAL VALUE!!! Act now and make this dream house yours! This expansive 6 bedroom, 4 bath corner home offers an idea blend of space, luxury and comfort in a desirable West Lancaster location. Step inside a flowing 3,800 sq ft interior accentuated by high ceilings and recessed lighting. The heart of the home is the gourmet kitchen, equipped with a large center island and more than ample cabinetry and a dedicated pantry. Unwind by the fireplace in the enclosed family room, perfect for family gatherings. A main floor bedroom and full bath is ideal for either overnight guests or private home office. The spacious Master Suite features a retreat area, bathroom with dual vanities, alongside a bathtub and a walk-in shower. This home caters to a variety of needs, convenience and functionality.
Location
State CA
County Los Angeles
Area Lancaster (93536)
Zoning LRR7000*
Interior
Interior Features Granite Counters, Pantry
Cooling Central Forced Air
Fireplaces Type FP in Family Room
Equipment Dishwasher, Microwave, Gas Oven, Gas Range
Appliance Dishwasher, Microwave, Gas Oven, Gas Range
Laundry Kitchen, Inside
Exterior
Exterior Feature Stucco
Parking Features Garage - Three Door
Garage Spaces 3.0
Utilities Available Electricity Connected, Natural Gas Available, Sewer Available, Water Available, Sewer Connected, Water Connected
View Neighborhood
Roof Type Tile/Clay
Total Parking Spaces 3
Building
Lot Description Corner Lot, Sidewalks
Story 2
Lot Size Range 7500-10889 SF
Sewer Public Sewer
Water Public
Architectural Style Contemporary
Level or Stories 2 Story
Others
Acceptable Financing Conventional, FHA, Cash To New Loan
Listing Terms Conventional, FHA, Cash To New Loan
Special Listing Condition Standard
Read Less Info
Want to know what your home might be worth? Contact us for a FREE valuation!

Our team is ready to help you sell your home for the highest possible price ASAP

Bought with Ruth Benavidez • Keller Williams High Desert
"My job is to find and attract mastery-based agents to the office, protect the culture, and make sure everyone is happy! "
1420 Kettner Blvd Suite 100, Diego, California, 92101, United States



