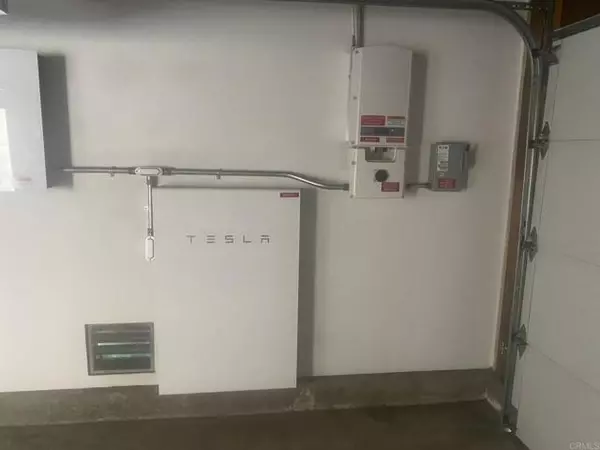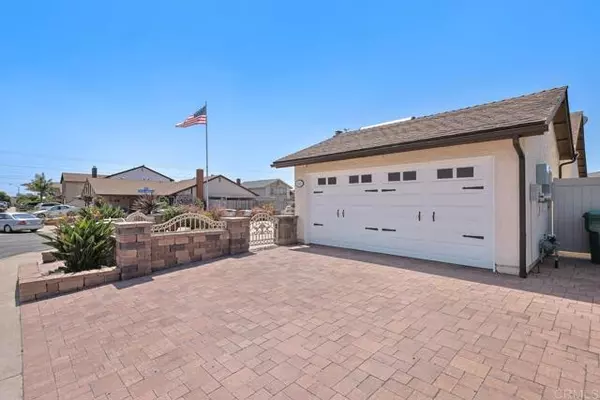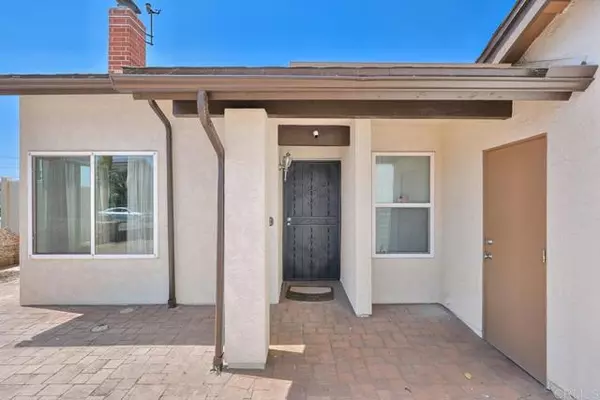$1,040,000
$1,049,000
0.9%For more information regarding the value of a property, please contact us for a free consultation.
3 Beds
2 Baths
1,756 SqFt
SOLD DATE : 08/29/2024
Key Details
Sold Price $1,040,000
Property Type Single Family Home
Sub Type Detached
Listing Status Sold
Purchase Type For Sale
Square Footage 1,756 sqft
Price per Sqft $592
MLS Listing ID PTP2404232
Sold Date 08/29/24
Style Detached
Bedrooms 3
Full Baths 2
HOA Y/N No
Year Built 1978
Lot Size 5,500 Sqft
Acres 0.1263
Property Description
RARE find!!! Original owners- 1st time on the market! Single level spacious 3 bedroom 2 bath 1756 square foot beauty with open flowing floor plan located in highly desirable neighborhood. Must see to appreciate! Owner paid off solar panels and battery back up electrical system! NO ELECTRIC BILLS EVER!!! Elegant Chef's kitchen comes with glistening cabinets, corian countertops, stainless steel appliances, and recessed lighting. Both baths remodeled with granite counters and tile. Separate formal dining room. Spacious family room great for entertaining with cozy fireplace. Large open living room also has fireplace. Storage racks in garage for extra storage. Security system, custom window coverings, central air, private patio with wood deck, storage shed, plus much much more! Close to top rated schools, hiking trails, shopping, and eateries. Owners have taken lovingly care of this property.
RARE find!!! Original owners- 1st time on the market! Single level spacious 3 bedroom 2 bath 1756 square foot beauty with open flowing floor plan located in highly desirable neighborhood. Must see to appreciate! Owner paid off solar panels and battery back up electrical system! NO ELECTRIC BILLS EVER!!! Elegant Chef's kitchen comes with glistening cabinets, corian countertops, stainless steel appliances, and recessed lighting. Both baths remodeled with granite counters and tile. Separate formal dining room. Spacious family room great for entertaining with cozy fireplace. Large open living room also has fireplace. Storage racks in garage for extra storage. Security system, custom window coverings, central air, private patio with wood deck, storage shed, plus much much more! Close to top rated schools, hiking trails, shopping, and eateries. Owners have taken lovingly care of this property.
Location
State CA
County San Diego
Area Clairemont Mesa (92117)
Zoning Single Fam
Interior
Interior Features Corian Counters, Granite Counters, Recessed Lighting
Cooling Central Forced Air
Fireplaces Type FP in Family Room, FP in Living Room
Equipment Dishwasher, Microwave
Appliance Dishwasher, Microwave
Laundry Garage
Exterior
Parking Features Garage - Two Door
Garage Spaces 2.0
Roof Type Composition
Total Parking Spaces 2
Building
Lot Description Corner Lot, Sidewalks
Story 1
Lot Size Range 4000-7499 SF
Sewer Public Sewer
Level or Stories 1 Story
Schools
Elementary Schools San Diego Unified School District
Middle Schools San Diego Unified School District
High Schools San Diego Unified School District
Others
Acceptable Financing Conventional, FHA, VA
Listing Terms Conventional, FHA, VA
Read Less Info
Want to know what your home might be worth? Contact us for a FREE valuation!

Our team is ready to help you sell your home for the highest possible price ASAP

Bought with Mark Melikian • Premier Realty Associates
"My job is to find and attract mastery-based agents to the office, protect the culture, and make sure everyone is happy! "
1420 Kettner Blvd Suite 100, Diego, California, 92101, United States






