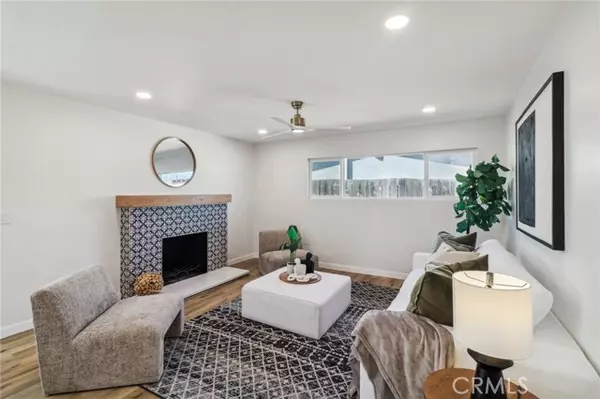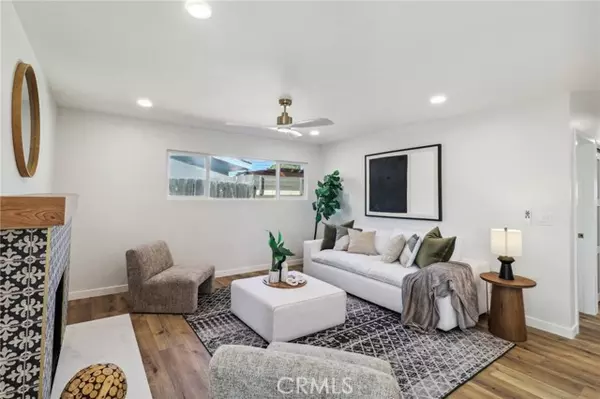$1,400,000
$1,299,990
7.7%For more information regarding the value of a property, please contact us for a free consultation.
5 Beds
2 Baths
1,554 SqFt
SOLD DATE : 09/04/2024
Key Details
Sold Price $1,400,000
Property Type Single Family Home
Sub Type Detached
Listing Status Sold
Purchase Type For Sale
Square Footage 1,554 sqft
Price per Sqft $900
Subdivision Clairemont
MLS Listing ID ND24168976
Sold Date 09/04/24
Style Detached
Bedrooms 5
Full Baths 2
HOA Y/N No
Year Built 1960
Lot Size 6,900 Sqft
Acres 0.1584
Property Description
This gorgeous 5 bedroom + 2 bathroom newly remodeled home is nestled quietly in the west-canyon section of the desirable and coveted Mount Streets. With 1,554 sq. ft. (approx.) of single story space, a large grass + patio backyard, mature fruit trees, and modern-cottage aesthetic, this house is the perfect family home. The 5th bedroom can be utilized as a convenient flip-space: an office, a toy room, a play room, a hobby room. This home not only boasts central air, automatic sprinklers front and back, a kitchen island, a kitchen peninsula, and hot water faucet above the stove -- but it also features a gorgeous fireplace, its' own indoor laundry room, and a separate, window-lit dining room that looks out to the backyard. An open floor plan, functional layout, and a 2 car attached garage. This is a must-see, forever home!
This gorgeous 5 bedroom + 2 bathroom newly remodeled home is nestled quietly in the west-canyon section of the desirable and coveted Mount Streets. With 1,554 sq. ft. (approx.) of single story space, a large grass + patio backyard, mature fruit trees, and modern-cottage aesthetic, this house is the perfect family home. The 5th bedroom can be utilized as a convenient flip-space: an office, a toy room, a play room, a hobby room. This home not only boasts central air, automatic sprinklers front and back, a kitchen island, a kitchen peninsula, and hot water faucet above the stove -- but it also features a gorgeous fireplace, its' own indoor laundry room, and a separate, window-lit dining room that looks out to the backyard. An open floor plan, functional layout, and a 2 car attached garage. This is a must-see, forever home!
Location
State CA
County San Diego
Community Clairemont
Area Clairemont Mesa (92117)
Interior
Interior Features Pantry, Recessed Lighting
Cooling Central Forced Air
Fireplaces Type FP in Living Room
Laundry Laundry Room, Inside
Exterior
Garage Spaces 2.0
Total Parking Spaces 2
Building
Lot Description Curbs, Sidewalks, Sprinklers In Front, Sprinklers In Rear
Story 1
Lot Size Range 4000-7499 SF
Sewer Public Sewer
Water Public
Level or Stories 1 Story
Schools
Elementary Schools San Diego Unified School District
Middle Schools San Diego Unified School District
High Schools San Diego Unified School District
Others
Acceptable Financing Cash, Cash To New Loan
Listing Terms Cash, Cash To New Loan
Special Listing Condition Standard
Read Less Info
Want to know what your home might be worth? Contact us for a FREE valuation!

Our team is ready to help you sell your home for the highest possible price ASAP

Bought with Jeffrey Liao • Keller Williams Realty
"My job is to find and attract mastery-based agents to the office, protect the culture, and make sure everyone is happy! "
1420 Kettner Blvd Suite 100, Diego, California, 92101, United States






