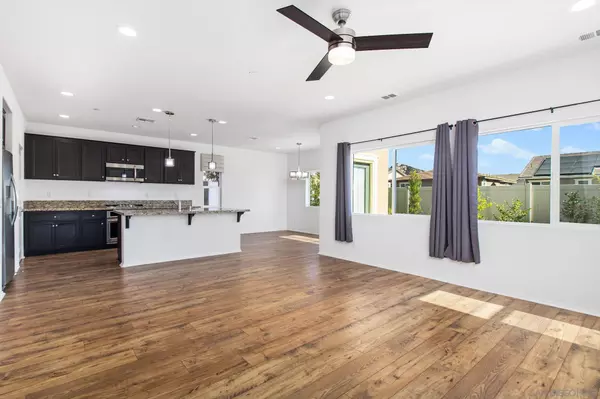$795,000
$799,000
0.5%For more information regarding the value of a property, please contact us for a free consultation.
4 Beds
3 Baths
2,213 SqFt
SOLD DATE : 09/13/2024
Key Details
Sold Price $795,000
Property Type Single Family Home
Sub Type Detached
Listing Status Sold
Purchase Type For Sale
Square Footage 2,213 sqft
Price per Sqft $359
Subdivision Fallbrook
MLS Listing ID 240018462
Sold Date 09/13/24
Style Detached
Bedrooms 4
Full Baths 3
HOA Fees $205/mo
HOA Y/N Yes
Year Built 2018
Lot Size 5,244 Sqft
Acres 0.12
Property Description
Move-in ready two-story home with an attached two-car garage located on premium a corner lot within the highly desirable community of Horse Creek Ridge in Fallbrook. Built in 2018, this exceptional residence features an owned solar system, recessed lighting, plantation shutters, central AC, and stunning wood flooring throughout the main living areas. The open floorplan, enhanced by large windows, bathes the home in an abundance of natural light. The beautifully appointed kitchen boasts granite countertops, stainless steel appliances, a walk-in pantry, and rich espresso-hued cabinetry, with an island offering breakfast counter seating. The main floor includes a bedroom and bathroom, while the remaining bedrooms and the laundry room are upstairs, including the primary suite with its own en-suite bath and walk-in closet. Indulge in the great community amenities, including a sparkling pool, recreation area, multiple parks, access to horse trails, and a clubhouse. Conveniently located just minutes away from Interstate 15 and Highway 76. Don't let this unparalleled opportunity pass you by!
Location
State CA
County San Diego
Community Fallbrook
Area Fallbrook (92028)
Zoning R-1:SINGLE
Rooms
Master Bedroom 17x16
Bedroom 2 12x12
Bedroom 3 12x15
Bedroom 4 13x10
Living Room 17x16
Dining Room combo
Kitchen 13x25
Interior
Interior Features Ceiling Fan, Kitchen Island, Kitchen Open to Family Rm
Heating Electric, Natural Gas, Solar
Cooling Central Forced Air
Flooring Carpet, Wood
Fireplaces Number 1
Equipment Dishwasher, Disposal, Fire Sprinklers, Garage Door Opener, 6 Burner Stove, Convection Oven, Gas Oven, Gas Cooking
Appliance Dishwasher, Disposal, Fire Sprinklers, Garage Door Opener, 6 Burner Stove, Convection Oven, Gas Oven, Gas Cooking
Laundry Laundry Room, Inside, On Upper Level
Exterior
Exterior Feature Stucco
Parking Features Attached
Garage Spaces 2.0
Fence Blockwall
Pool Community/Common
Community Features Clubhouse/Rec Room, Pool
Complex Features Clubhouse/Rec Room, Pool
View Evening Lights, Mountains/Hills, Panoramic
Roof Type Tile/Clay
Total Parking Spaces 2
Building
Story 2
Lot Size Range 4000-7499 SF
Sewer Public Sewer
Water Public
Level or Stories 2 Story
Others
Ownership PUD
Monthly Total Fees $426
Acceptable Financing Cash, Conventional, FHA, VA
Listing Terms Cash, Conventional, FHA, VA
Read Less Info
Want to know what your home might be worth? Contact us for a FREE valuation!

Our team is ready to help you sell your home for the highest possible price ASAP

Bought with John Jones • Redfin
"My job is to find and attract mastery-based agents to the office, protect the culture, and make sure everyone is happy! "
1420 Kettner Blvd Suite 100, Diego, California, 92101, United States






