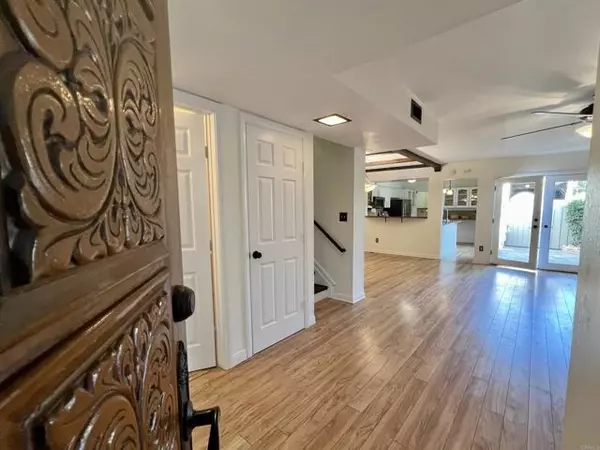$825,000
$775,000
6.5%For more information regarding the value of a property, please contact us for a free consultation.
3 Beds
2 Baths
1,702 SqFt
SOLD DATE : 09/30/2024
Key Details
Sold Price $825,000
Property Type Townhouse
Sub Type Townhome
Listing Status Sold
Purchase Type For Sale
Square Footage 1,702 sqft
Price per Sqft $484
MLS Listing ID NDP2406276
Sold Date 09/30/24
Style Townhome
Bedrooms 3
Full Baths 2
HOA Fees $470/mo
HOA Y/N Yes
Year Built 1968
Lot Size 2,072 Sqft
Acres 0.0476
Property Description
Terrific 3 Bedroom 2 Bath Townhome in Pacific Bluffs. This upgraded unit offers the feeling of detached living with an entry through a private courtyard and fully fenced back patio. Upon entering the home into the Great Room, which is flooded with light thanks to the french doors and slider, your greeted with a stone faced gas fireplace and eat @ kitchen bar with pendant lights. The laminate flooring flows seamlessly from the generous sized living room into the formal dining area with rough hewn beams, kitchen and laundry room beyond. The kitchen offers tasteful granite counters, white cabinets w/glass inserts, stainless steel appliances and new refrigerator. Enjoy access to the back patio through both the sliding door and french doors off the living room. An ample sized BEDROOM and FULL BATH complete the 1st FLOOR. Upstairs includes another Full bath and two bedrooms, one of which has been partitioned to create a 2nd family room overlooking the entry courtyard. Offering A/C and ceiling fans in the bedrooms & living room, with plenty of closet space throughout. The unit includes a 2 car garage with a secure storage. Pacific Bluffs HOA offers 2 pools, an Exercise room, Club room, Game Courts and Playground. Situated in dynamic Clairemont, ample dining, shopping and entertainment options abound, w/ excellent freeway access and just a few miles from the beach!
Terrific 3 Bedroom 2 Bath Townhome in Pacific Bluffs. This upgraded unit offers the feeling of detached living with an entry through a private courtyard and fully fenced back patio. Upon entering the home into the Great Room, which is flooded with light thanks to the french doors and slider, your greeted with a stone faced gas fireplace and eat @ kitchen bar with pendant lights. The laminate flooring flows seamlessly from the generous sized living room into the formal dining area with rough hewn beams, kitchen and laundry room beyond. The kitchen offers tasteful granite counters, white cabinets w/glass inserts, stainless steel appliances and new refrigerator. Enjoy access to the back patio through both the sliding door and french doors off the living room. An ample sized BEDROOM and FULL BATH complete the 1st FLOOR. Upstairs includes another Full bath and two bedrooms, one of which has been partitioned to create a 2nd family room overlooking the entry courtyard. Offering A/C and ceiling fans in the bedrooms & living room, with plenty of closet space throughout. The unit includes a 2 car garage with a secure storage. Pacific Bluffs HOA offers 2 pools, an Exercise room, Club room, Game Courts and Playground. Situated in dynamic Clairemont, ample dining, shopping and entertainment options abound, w/ excellent freeway access and just a few miles from the beach!
Location
State CA
County San Diego
Area Linda Vista (92111)
Building/Complex Name PACIFIC BLUFFS 3
Zoning R-1
Interior
Interior Features Balcony, Granite Counters
Cooling Central Forced Air
Flooring Laminate
Fireplaces Type FP in Living Room, Other/Remarks, Gas
Equipment Refrigerator, Gas Range
Appliance Refrigerator, Gas Range
Laundry Laundry Room, Other/Remarks, Inside
Exterior
Exterior Feature Stucco
Garage Spaces 2.0
Fence Good Condition
Pool Community/Common
Utilities Available Electricity Connected
View City Lights
Roof Type Tile/Clay
Total Parking Spaces 2
Building
Lot Description Sidewalks
Story 2
Lot Size Range 1-3999 SF
Architectural Style Mediterranean/Spanish
Level or Stories 2 Story
Schools
Elementary Schools San Diego Unified School District
Middle Schools San Diego Unified School District
High Schools San Diego Unified School District
Others
Monthly Total Fees $470
Acceptable Financing Cash, Conventional, FHA, VA
Listing Terms Cash, Conventional, FHA, VA
Read Less Info
Want to know what your home might be worth? Contact us for a FREE valuation!

Our team is ready to help you sell your home for the highest possible price ASAP

Bought with Jamie F Vosacek • Western Hills Real Estate
"My job is to find and attract mastery-based agents to the office, protect the culture, and make sure everyone is happy! "
1420 Kettner Blvd Suite 100, Diego, California, 92101, United States






