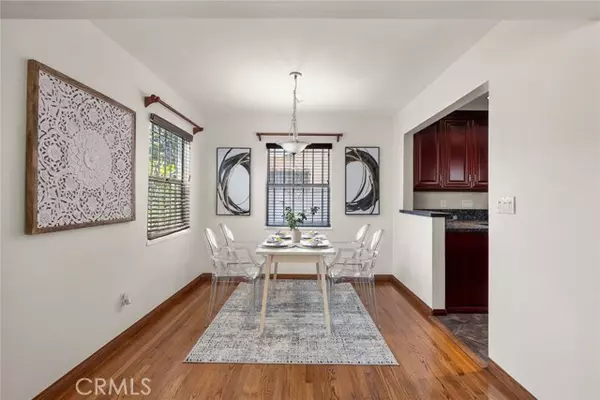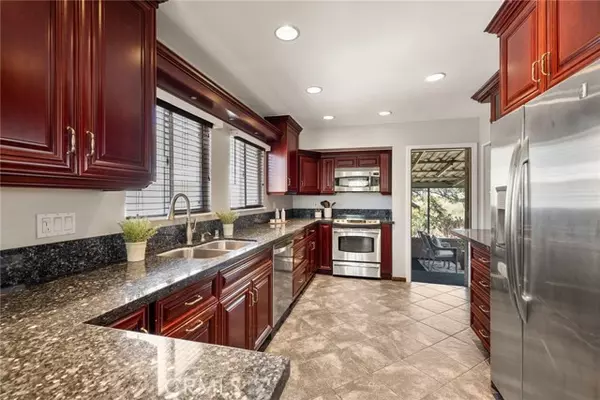$698,000
$728,000
4.1%For more information regarding the value of a property, please contact us for a free consultation.
3 Beds
2 Baths
1,110 SqFt
SOLD DATE : 10/08/2024
Key Details
Sold Price $698,000
Property Type Single Family Home
Sub Type Detached
Listing Status Sold
Purchase Type For Sale
Square Footage 1,110 sqft
Price per Sqft $628
Subdivision City Heights
MLS Listing ID OC24115879
Sold Date 10/08/24
Style Detached
Bedrooms 3
Full Baths 1
Half Baths 1
HOA Y/N No
Year Built 1954
Lot Size 8,800 Sqft
Acres 0.202
Lot Dimensions 8800
Property Description
Welcome to 2890 51st Street! Nestled on a tranquil street, this turnkey single-level home features three bedrooms, one and a half baths, and offers 1,110 square feet of living space on an expansive 8,800 square foot lot with stunning canyon views. Step inside to find an updated kitchen equipped with modern appliances. The original wood flooring has been meticulously refurbished and complemented with new baseboards, adding to the home's charm. The remodeled bathroom boasts a luxurious jet tub, providing a perfect spot to unwind. The property includes a garage and a spacious driveway, providing ample parking for guests. The private backyard, with no homes behind, offers serene canyon views, making it an ideal spot for relaxation and entertaining.Conveniently located near shopping centers, schools, and parks, this home offers both tranquility and accessibility. Dont miss the opportunity to make this beautiful home yours!
Welcome to 2890 51st Street! Nestled on a tranquil street, this turnkey single-level home features three bedrooms, one and a half baths, and offers 1,110 square feet of living space on an expansive 8,800 square foot lot with stunning canyon views. Step inside to find an updated kitchen equipped with modern appliances. The original wood flooring has been meticulously refurbished and complemented with new baseboards, adding to the home's charm. The remodeled bathroom boasts a luxurious jet tub, providing a perfect spot to unwind. The property includes a garage and a spacious driveway, providing ample parking for guests. The private backyard, with no homes behind, offers serene canyon views, making it an ideal spot for relaxation and entertaining.Conveniently located near shopping centers, schools, and parks, this home offers both tranquility and accessibility. Dont miss the opportunity to make this beautiful home yours!
Location
State CA
County San Diego
Community City Heights
Area East San Diego (92105)
Interior
Interior Features Granite Counters
Cooling Wall/Window
Flooring Wood
Equipment Dishwasher, Disposal, Dryer, Refrigerator, Washer
Appliance Dishwasher, Disposal, Dryer, Refrigerator, Washer
Laundry Garage
Exterior
Parking Features Direct Garage Access
Garage Spaces 1.0
Fence Chain Link
View Valley/Canyon
Total Parking Spaces 1
Building
Lot Description Sidewalks
Story 1
Lot Size Range 7500-10889 SF
Sewer Public Sewer
Water Public
Architectural Style Craftsman/Bungalow
Level or Stories 1 Story
Schools
Elementary Schools San Diego Unified School District
Middle Schools San Diego Unified School District
High Schools San Diego Unified School District
Others
Acceptable Financing Cash, Conventional, Exchange, FHA, VA, Cash To Existing Loan, Cash To New Loan
Listing Terms Cash, Conventional, Exchange, FHA, VA, Cash To Existing Loan, Cash To New Loan
Special Listing Condition Standard
Read Less Info
Want to know what your home might be worth? Contact us for a FREE valuation!

Our team is ready to help you sell your home for the highest possible price ASAP

Bought with Jesse Ibanez • The Greenhouse Group Inc
"My job is to find and attract mastery-based agents to the office, protect the culture, and make sure everyone is happy! "
1420 Kettner Blvd Suite 100, Diego, California, 92101, United States






