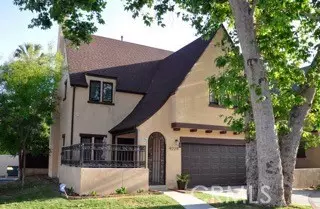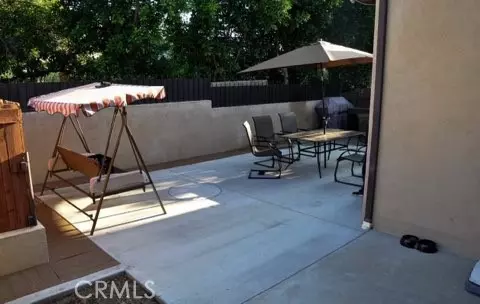$735,000
$709,900
3.5%For more information regarding the value of a property, please contact us for a free consultation.
3 Beds
3 Baths
1,751 SqFt
SOLD DATE : 11/05/2024
Key Details
Sold Price $735,000
Property Type Townhouse
Sub Type Townhome
Listing Status Sold
Purchase Type For Sale
Square Footage 1,751 sqft
Price per Sqft $419
MLS Listing ID BB24170387
Sold Date 11/05/24
Style Townhome
Bedrooms 3
Full Baths 2
Half Baths 1
Construction Status Turnkey
HOA Fees $58/mo
HOA Y/N Yes
Year Built 2009
Lot Size 2.149 Acres
Acres 2.1493
Property Description
This exquisite two-story detached condo boasts three generously sized bedrooms, including a spacious master bedroom with an ensuite bathroom. The home features a total of 2.75 bathrooms and offers over 1,700 square feet of refined living space. Upon entering, youll be welcomed into a beautifully designed living room adorned with a cozy gas-burning fireplace, perfect for relaxing evenings. The modern kitchen is a chefs delight, equipped with stainless steel appliances and ample counter space, seamlessly connected to the dining area for easy entertaining. The bedrooms are spacious and well-lit, providing comfortable retreats for everyone in the home. The master suite is particularly luxurious, offering privacy and a sense of serenity, as warm light through its large windows. Outside, the private yard provides a peaceful outdoor space, complete with a charming patio area thats perfect for al fresco dining or simply enjoying the fresh air. The home is also complemented by an attached two-car garage with direct access to the kitchen, adding convenience to your daily routine. Additionally the garage is equipped with an EV car charger for your electric vehicle.
This exquisite two-story detached condo boasts three generously sized bedrooms, including a spacious master bedroom with an ensuite bathroom. The home features a total of 2.75 bathrooms and offers over 1,700 square feet of refined living space. Upon entering, youll be welcomed into a beautifully designed living room adorned with a cozy gas-burning fireplace, perfect for relaxing evenings. The modern kitchen is a chefs delight, equipped with stainless steel appliances and ample counter space, seamlessly connected to the dining area for easy entertaining. The bedrooms are spacious and well-lit, providing comfortable retreats for everyone in the home. The master suite is particularly luxurious, offering privacy and a sense of serenity, as warm light through its large windows. Outside, the private yard provides a peaceful outdoor space, complete with a charming patio area thats perfect for al fresco dining or simply enjoying the fresh air. The home is also complemented by an attached two-car garage with direct access to the kitchen, adding convenience to your daily routine. Additionally the garage is equipped with an EV car charger for your electric vehicle.
Location
State CA
County Los Angeles
Area Panorama City (91402)
Zoning LARD1.5
Interior
Interior Features 2 Staircases, Copper Plumbing Full, Recessed Lighting
Cooling Central Forced Air
Flooring Laminate
Fireplaces Type FP in Living Room, Gas
Equipment Disposal, Microwave, Gas Oven, Gas Range
Appliance Disposal, Microwave, Gas Oven, Gas Range
Laundry Garage
Exterior
Parking Features Garage
Garage Spaces 2.0
Utilities Available Electricity Connected, Natural Gas Connected, See Remarks, Sewer Connected, Water Connected
Total Parking Spaces 2
Building
Story 2
Sewer Public Sewer
Water Public
Level or Stories 2 Story
Construction Status Turnkey
Others
Monthly Total Fees $80
Acceptable Financing Cash, Cash To New Loan
Listing Terms Cash, Cash To New Loan
Special Listing Condition Standard
Read Less Info
Want to know what your home might be worth? Contact us for a FREE valuation!

Our team is ready to help you sell your home for the highest possible price ASAP

Bought with Ovsanna Cherchikyan • Terra Trade, Inc
"My job is to find and attract mastery-based agents to the office, protect the culture, and make sure everyone is happy! "
1420 Kettner Blvd Suite 100, Diego, California, 92101, United States






