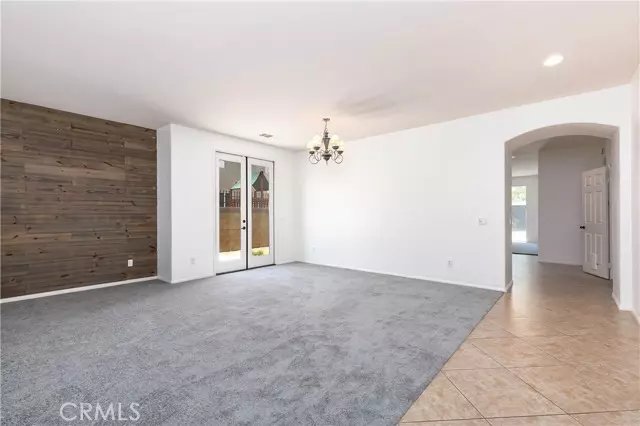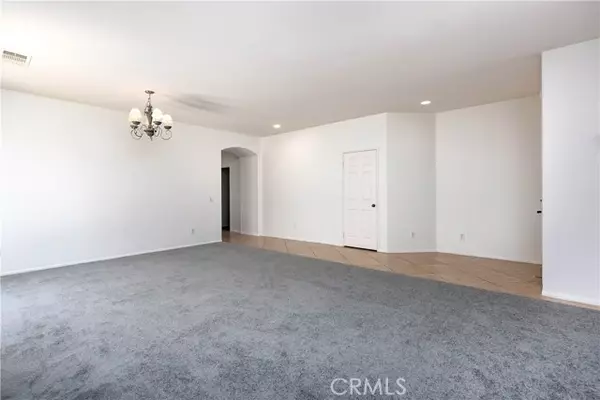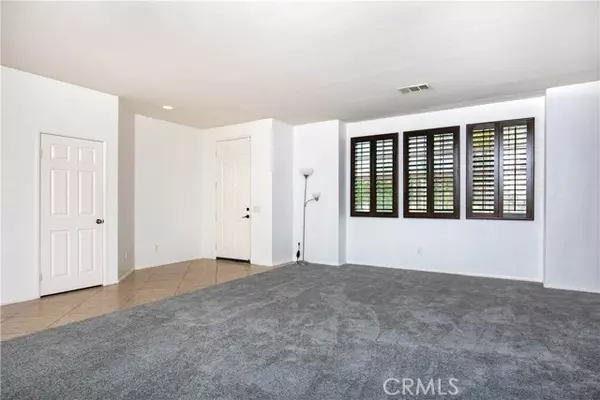$508,000
$508,000
For more information regarding the value of a property, please contact us for a free consultation.
4 Beds
2 Baths
2,381 SqFt
SOLD DATE : 11/27/2024
Key Details
Sold Price $508,000
Property Type Single Family Home
Sub Type Detached
Listing Status Sold
Purchase Type For Sale
Square Footage 2,381 sqft
Price per Sqft $213
MLS Listing ID GD24150067
Sold Date 11/27/24
Style Detached
Bedrooms 4
Full Baths 2
HOA Y/N No
Year Built 2003
Lot Size 8,154 Sqft
Acres 0.1872
Property Description
PRICED TO SELL! Step into this spacious home in the desirable west area of Lancaster! This one-level home is in a quiet residential street that offers a nice layout with ample space for your family's needs. Open layout design seamlessly connecting the living room and dining area. Discover the heart of this home within its functional kitchen, abundant with cabinetry for all your storage needs. Opening to a cozy family room, a warming fireplace, this space sets the stage for both casual family meals and unforgettable gatherings. Whether it's a quiet morning with coffee or lively evenings with loved ones, this versatile area invites comfort and connection. Retreat to the Master ensuite, pamper yourself in the spa-like bathroom for the ultimate relaxation. 3 additional bedrooms offer space for family or guests. A newly built utility room adds practicality, providing additional storage space and a designated area for work and laundry, ensuring organization and efficiency in your daily routine. Newly installed carpet flooring and freshly painted rooms. Outside, a sliding patio door leads to a spacious backyard for outdoor entertaining and relaxation. With ample space to build a pool and host BBQs, this backyard is a true haven for leisure and recreation, with plenty of room to add your own personal touches, the possibilities are endless. Plus, with a newer solar panel system installed in 2021, complete with a backup battery, you can enjoy energy efficiency and peace of mind for years to come. Conveniently located near shops, restaurants, schools and freeway. This home offers the
PRICED TO SELL! Step into this spacious home in the desirable west area of Lancaster! This one-level home is in a quiet residential street that offers a nice layout with ample space for your family's needs. Open layout design seamlessly connecting the living room and dining area. Discover the heart of this home within its functional kitchen, abundant with cabinetry for all your storage needs. Opening to a cozy family room, a warming fireplace, this space sets the stage for both casual family meals and unforgettable gatherings. Whether it's a quiet morning with coffee or lively evenings with loved ones, this versatile area invites comfort and connection. Retreat to the Master ensuite, pamper yourself in the spa-like bathroom for the ultimate relaxation. 3 additional bedrooms offer space for family or guests. A newly built utility room adds practicality, providing additional storage space and a designated area for work and laundry, ensuring organization and efficiency in your daily routine. Newly installed carpet flooring and freshly painted rooms. Outside, a sliding patio door leads to a spacious backyard for outdoor entertaining and relaxation. With ample space to build a pool and host BBQs, this backyard is a true haven for leisure and recreation, with plenty of room to add your own personal touches, the possibilities are endless. Plus, with a newer solar panel system installed in 2021, complete with a backup battery, you can enjoy energy efficiency and peace of mind for years to come. Conveniently located near shops, restaurants, schools and freeway. This home offers the perfect blend of comfort and convenience. Don't miss the opportunity to make this property your own!
Location
State CA
County Los Angeles
Area Lancaster (93536)
Zoning LRR7000*
Interior
Cooling Central Forced Air
Flooring Carpet, Laminate, Tile
Fireplaces Type FP in Family Room, Gas
Equipment Dishwasher, Disposal, Microwave, Solar Panels, Gas Oven, Gas Stove
Appliance Dishwasher, Disposal, Microwave, Solar Panels, Gas Oven, Gas Stove
Laundry Inside
Exterior
Parking Features Direct Garage Access, Garage - Two Door
Garage Spaces 2.0
Utilities Available Electricity Connected, Sewer Connected
Roof Type Tile/Clay
Total Parking Spaces 2
Building
Lot Description Curbs
Story 1
Lot Size Range 7500-10889 SF
Sewer Public Sewer
Water Public
Architectural Style Craftsman/Bungalow
Level or Stories 1 Story
Others
Monthly Total Fees $129
Acceptable Financing Cash, Conventional, FHA, Cash To New Loan
Listing Terms Cash, Conventional, FHA, Cash To New Loan
Special Listing Condition Standard
Read Less Info
Want to know what your home might be worth? Contact us for a FREE valuation!

Our team is ready to help you sell your home for the highest possible price ASAP

Bought with MICHAEL ABOELSAD • COLONIAL REAL ESTATE
"My job is to find and attract mastery-based agents to the office, protect the culture, and make sure everyone is happy! "
1420 Kettner Blvd Suite 100, Diego, California, 92101, United States






