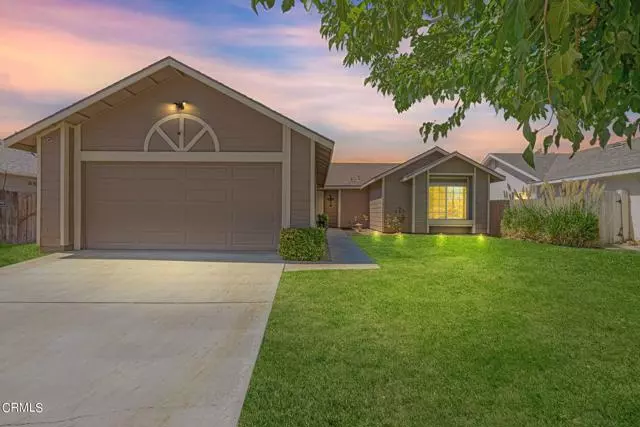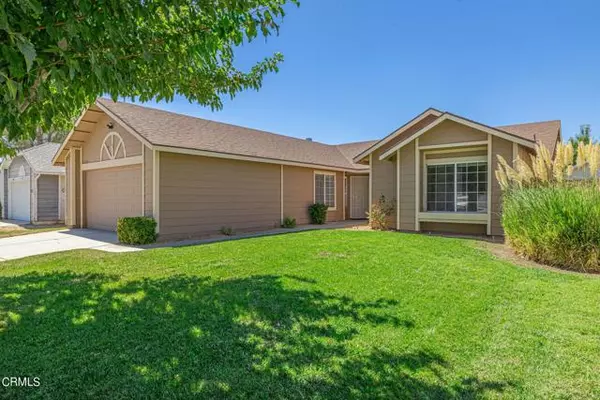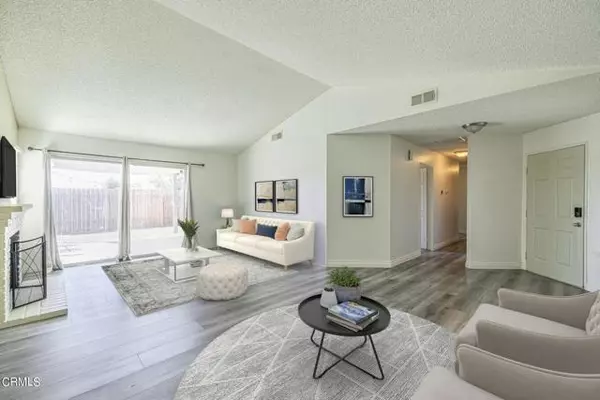$427,000
$444,900
4.0%For more information regarding the value of a property, please contact us for a free consultation.
4 Beds
2 Baths
1,389 SqFt
SOLD DATE : 12/12/2024
Key Details
Sold Price $427,000
Property Type Single Family Home
Sub Type Detached
Listing Status Sold
Purchase Type For Sale
Square Footage 1,389 sqft
Price per Sqft $307
MLS Listing ID V1-25817
Sold Date 12/12/24
Style Detached
Bedrooms 4
Full Baths 2
HOA Y/N No
Year Built 1990
Lot Size 5,662 Sqft
Acres 0.13
Property Description
Charming Lancaster Retreat! 4BR/2BA Single Story with Upgrades & Ideal Location! Welcome to this inviting 1,389 Sq Ft single-story Lancaster home, featuring four well-appointed bedrooms and two bathrooms. Boasting a 2-car garage with luxurious epoxy flooring. Recently painted on the outside, the home presents great curb appeal with its vibrant grassy front yard, welcoming you into a space designed with living in mind. The open floor plan includes high ceilings in the family room, enhanced by a beautiful fireplace, creating a warm, inviting atmosphere. Wood laminate flooring in the living areas and carpet in the bedrooms combine practicality with comfort, ensuring a cozy living environment. The kitchen is a highlight, offering plenty of cabinet space and a refrigerator that stays with the property. It opens seamlessly into informal dining area, making it perfect for entertaining and family gatherings. Step outside to the backyard where a grass area and patio await, ideal for outdoor enjoyment and relaxation. Additional perks include the washer and dryer remaining with the property, adding to the turnkey appeal. Located with close freeway access, this home ensures an easy commute and is just minutes away from local shopping destinations. Don't miss out on making it yours. Call today to schedule a viewing and see firsthand the charm and convenience this home offers!
Charming Lancaster Retreat! 4BR/2BA Single Story with Upgrades & Ideal Location! Welcome to this inviting 1,389 Sq Ft single-story Lancaster home, featuring four well-appointed bedrooms and two bathrooms. Boasting a 2-car garage with luxurious epoxy flooring. Recently painted on the outside, the home presents great curb appeal with its vibrant grassy front yard, welcoming you into a space designed with living in mind. The open floor plan includes high ceilings in the family room, enhanced by a beautiful fireplace, creating a warm, inviting atmosphere. Wood laminate flooring in the living areas and carpet in the bedrooms combine practicality with comfort, ensuring a cozy living environment. The kitchen is a highlight, offering plenty of cabinet space and a refrigerator that stays with the property. It opens seamlessly into informal dining area, making it perfect for entertaining and family gatherings. Step outside to the backyard where a grass area and patio await, ideal for outdoor enjoyment and relaxation. Additional perks include the washer and dryer remaining with the property, adding to the turnkey appeal. Located with close freeway access, this home ensures an easy commute and is just minutes away from local shopping destinations. Don't miss out on making it yours. Call today to schedule a viewing and see firsthand the charm and convenience this home offers!
Location
State CA
County Los Angeles
Area Lancaster (93534)
Interior
Interior Features Pantry, Tile Counters
Cooling Central Forced Air
Flooring Carpet, Laminate
Fireplaces Type FP in Family Room, Gas
Equipment Dishwasher, Dryer, Refrigerator, Washer, Gas Oven, Gas Range
Appliance Dishwasher, Dryer, Refrigerator, Washer, Gas Oven, Gas Range
Laundry Garage
Exterior
Exterior Feature Stucco, Frame
Parking Features Garage, Garage - Single Door
Garage Spaces 2.0
Fence Wood
Utilities Available Natural Gas Connected, Sewer Connected, Water Connected
View Desert
Roof Type Composition
Total Parking Spaces 2
Building
Lot Description Sidewalks, Sprinklers In Front, Sprinklers In Rear
Lot Size Range 4000-7499 SF
Sewer Public Sewer
Water Public
Architectural Style Traditional
Level or Stories 1 Story
Others
Acceptable Financing Cash, Conventional, FHA, VA
Listing Terms Cash, Conventional, FHA, VA
Special Listing Condition Standard
Read Less Info
Want to know what your home might be worth? Contact us for a FREE valuation!

Our team is ready to help you sell your home for the highest possible price ASAP

Bought with Rico and Rico Realty and Assoc
"My job is to find and attract mastery-based agents to the office, protect the culture, and make sure everyone is happy! "
1420 Kettner Blvd Suite 100, Diego, California, 92101, United States






