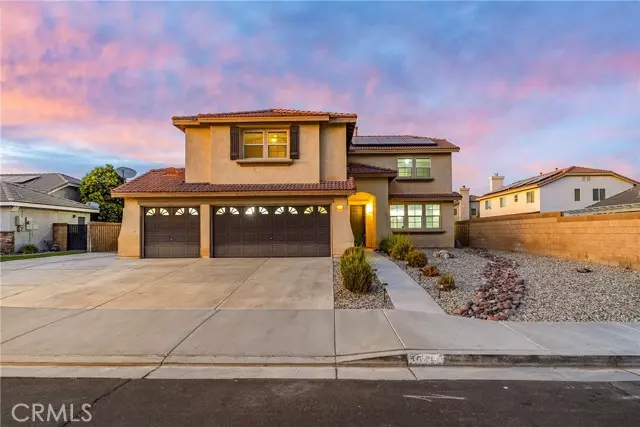$650,000
$649,990
For more information regarding the value of a property, please contact us for a free consultation.
6 Beds
3 Baths
2,818 SqFt
SOLD DATE : 12/24/2024
Key Details
Sold Price $650,000
Property Type Single Family Home
Sub Type Detached
Listing Status Sold
Purchase Type For Sale
Square Footage 2,818 sqft
Price per Sqft $230
MLS Listing ID SR24225191
Sold Date 12/24/24
Style Detached
Bedrooms 6
Full Baths 3
Construction Status Turnkey
HOA Y/N No
Year Built 2003
Lot Size 8,068 Sqft
Acres 0.1852
Property Description
***LIVE BEAUTIFULLY*** Welcome to your dream home! This stunning 6-bedroom residence boasts an inviting and spacious layout, perfect for comfortable living and entertaining. On the main floor, you'll find a convenient bedroom with a full bathroom, ideal for guests or multi-generational living. The 3-car garage and paved RV access provide ample parking and storage space, catering to all your needs. Step inside to discover new paint, plush new carpet, and luxury vinyl waterproof flooring throughout. The formal living and dining rooms connect seamlessly, offering an elegant setting for gatherings. The remodeled kitchen is a chefs delight, featuring modern white cabinetry, a large pantry, stainless steel appliances, and luxurious vinyl flooring. The family room, complete with a cozy fireplace, opens directly to the kitchen for an inviting, open-concept feel. Upstairs, the expansive primary suite awaits with a grand double-door entry, dual vanities, and a spacious walk-in closet. An enormous secondary bedroom offers versatility as an extra suite, playroom, or office. Outdoors, enjoy a beautifully landscaped backyard shaded by mature trees, where a built-in BBQ awaits for outdoor dining. The sparkling pool and spa are ready for relaxation, making this yard the ultimate private oasis. Nestled on a quiet cul-de-sac, this home offers peace and conveniencean entertainer's dream come true!
***LIVE BEAUTIFULLY*** Welcome to your dream home! This stunning 6-bedroom residence boasts an inviting and spacious layout, perfect for comfortable living and entertaining. On the main floor, you'll find a convenient bedroom with a full bathroom, ideal for guests or multi-generational living. The 3-car garage and paved RV access provide ample parking and storage space, catering to all your needs. Step inside to discover new paint, plush new carpet, and luxury vinyl waterproof flooring throughout. The formal living and dining rooms connect seamlessly, offering an elegant setting for gatherings. The remodeled kitchen is a chefs delight, featuring modern white cabinetry, a large pantry, stainless steel appliances, and luxurious vinyl flooring. The family room, complete with a cozy fireplace, opens directly to the kitchen for an inviting, open-concept feel. Upstairs, the expansive primary suite awaits with a grand double-door entry, dual vanities, and a spacious walk-in closet. An enormous secondary bedroom offers versatility as an extra suite, playroom, or office. Outdoors, enjoy a beautifully landscaped backyard shaded by mature trees, where a built-in BBQ awaits for outdoor dining. The sparkling pool and spa are ready for relaxation, making this yard the ultimate private oasis. Nestled on a quiet cul-de-sac, this home offers peace and conveniencean entertainer's dream come true!
Location
State CA
County Los Angeles
Area Lancaster (93536)
Zoning LRR7000*
Interior
Interior Features Granite Counters, Pantry
Cooling Central Forced Air
Flooring Carpet, Laminate
Fireplaces Type FP in Family Room
Equipment Dishwasher, Disposal, Microwave, Gas Range
Appliance Dishwasher, Disposal, Microwave, Gas Range
Laundry Laundry Room, Inside
Exterior
Exterior Feature Stucco
Parking Features Garage, Garage - Two Door
Garage Spaces 3.0
Fence Wrought Iron
Pool Below Ground, Private, Gunite
Utilities Available Electricity Connected, Natural Gas Connected, Sewer Connected, Water Connected
Roof Type Tile/Clay
Total Parking Spaces 3
Building
Lot Description Curbs, Sidewalks, Landscaped
Story 2
Lot Size Range 7500-10889 SF
Sewer Public Sewer
Water Public
Level or Stories 2 Story
Construction Status Turnkey
Others
Monthly Total Fees $135
Acceptable Financing Cash, Conventional, FHA, VA
Listing Terms Cash, Conventional, FHA, VA
Special Listing Condition Standard
Read Less Info
Want to know what your home might be worth? Contact us for a FREE valuation!

Our team is ready to help you sell your home for the highest possible price ASAP

Bought with Jasmin Arciniega • The ONE Luxury Properties
"My job is to find and attract mastery-based agents to the office, protect the culture, and make sure everyone is happy! "
1420 Kettner Blvd Suite 100, Diego, California, 92101, United States






